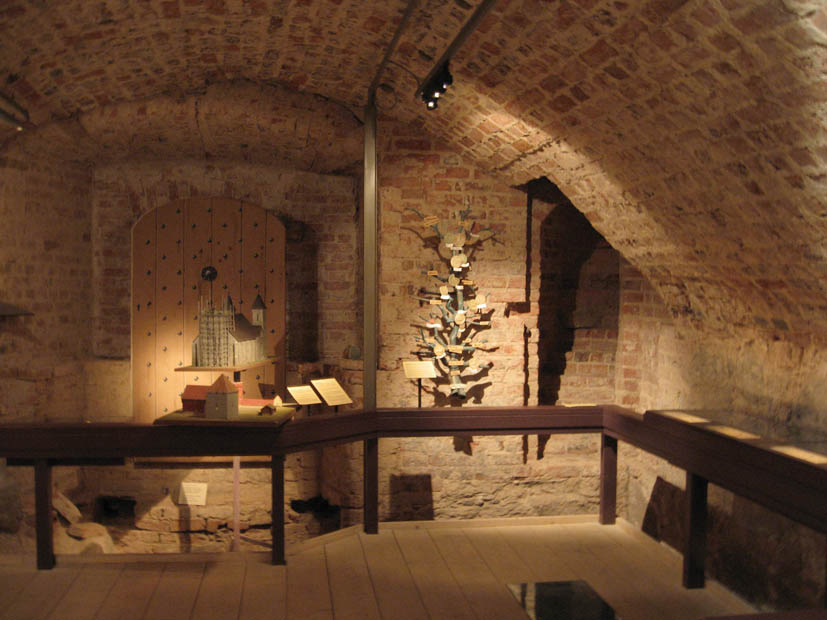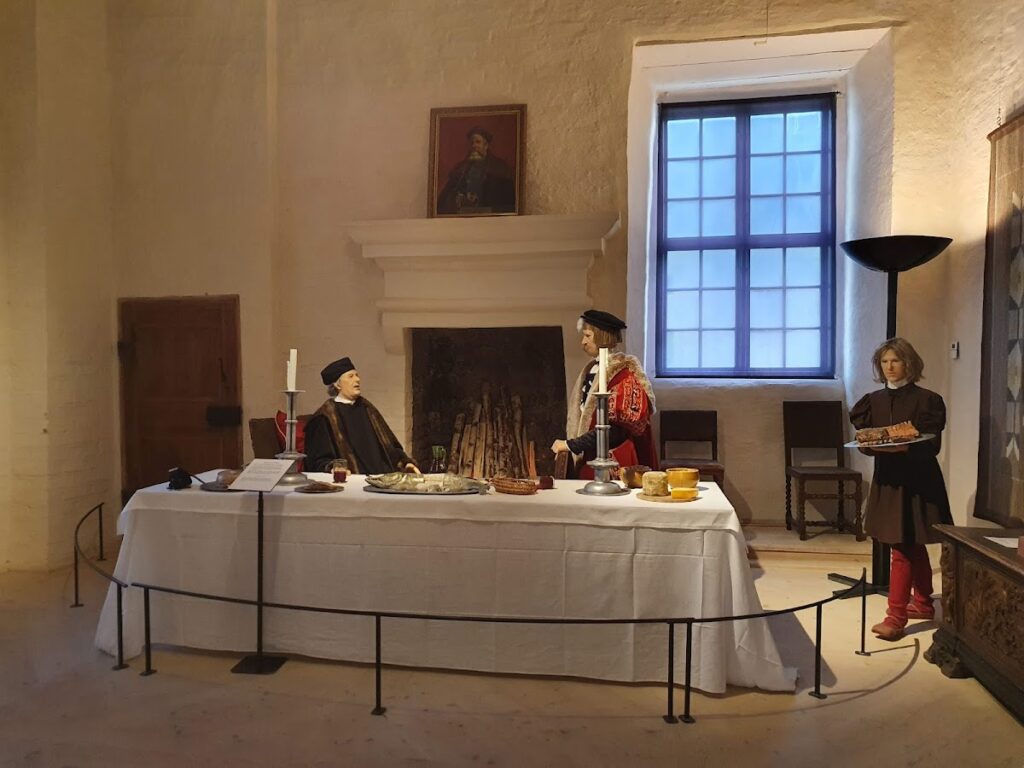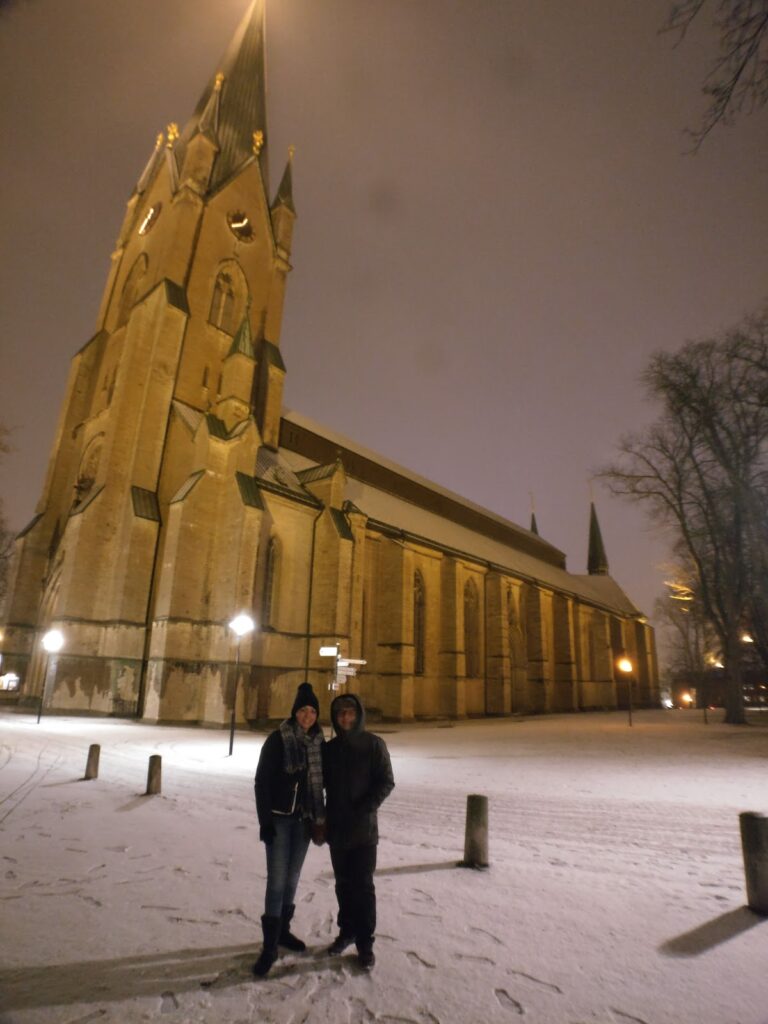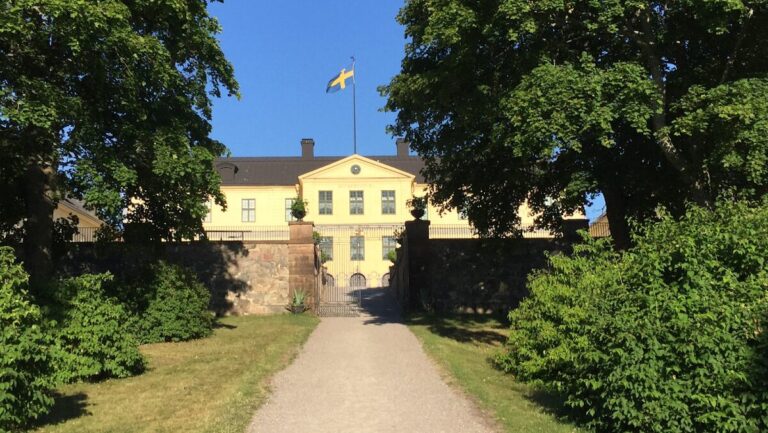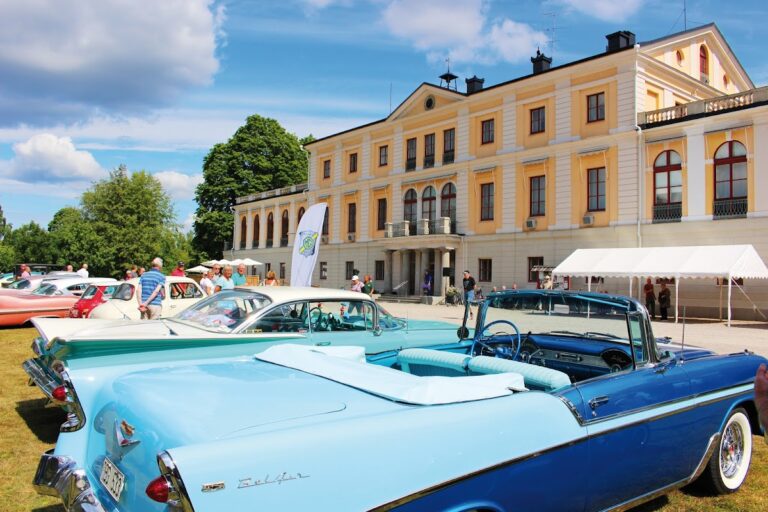Linköping Castle: A Historic Medieval and Renaissance Site in Sweden
Visitor Information
Google Rating: 4.2
Popularity: Low
Google Maps: View on Google Maps
Official Website: www.lsdm.se
Country: Sweden
Civilization: Unclassified
Remains: Military
History
Linköping Castle stands in the municipality of Linköping in present-day Sweden. It was originally constructed by the medieval Swedish ecclesiastical authorities, making it one of the country’s oldest secular buildings, with its roots reaching back to the 12th century.
The earliest phase of the castle’s history began around 1149 when Bishop Gisle established it as a residence for the diocese. At the same time, the nearby Linköping Cathedral was under construction, reflecting the region’s growing religious importance in the early Middle Ages. The castle was recognized by Pope Alexander III in 1178, who mentioned it as a significant estate in a papal letter. During this period, the castle also served as a seat of the Sverker dynasty, intertwining the site with both religious and royal authority.
In the late 13th century, Bishop Bengt Birgersson expanded the estate into a more fortified castle. This development included the use of brick, bringing a new building method to the region, and the addition of defensive features such as a crenellated tower and a surrounding ring wall. These modifications underscored the need for protection during a time of regional conflicts and shifting power dynamics.
The castle’s role shifted dramatically in 1527 during the Reformation under King Gustav Vasa, who confiscated church property across Sweden. Linköping Castle changed from a religious dwelling to a possession of the crown. Bishop Hans Brask, the last Catholic bishop to live there, fled that year, marking the end of ecclesiastic residency.
Later in the 16th century, King Johan III and his brother Duke Charles, who would become King Charles IX, undertook extensive rebuildings in the Renaissance style. These renovations transformed the castle into a fortress with decorative stepped gables, a stair tower, and trumpet galleries. The building’s façade was painted white with red borders emphasizing its doors and some windows, reflecting Renaissance aesthetics.
The castle gained further historical significance as the site of the 1600 trial following the Battle of Stångebro, a conflict that led to the so-called Linköping Bloodbath. Five nobles condemned as conspirators were executed, most likely in the castle courtyard, marking a grim chapter in its history.
By the 18th century, after a devastating fire swept through Linköping in 1700, the castle had declined in use and served as a city jail. Beginning in 1796, a thorough renovation converted it into a classical-style official residence for the county governor. Renaissance decorative elements were removed, and the exterior was given a plastered yellow façade with a new classical portal, adapting the building to its administrative role that continues today.
In 1935, Linköping Castle was declared a state building monument, ensuring its preservation. Further restoration of the façade in 1995 revealed original elements from the 12th century, highlighting its longstanding historical layers. Since 2000, the northern wing has been repurposed as a museum dedicated to the castle and cathedral, while the southern wing houses administrative offices, alongside the governor’s private residence and reception rooms.
Remains
The layout of Linköping Castle centers on a complex that evolved from an early medieval bishop’s estate into a fortified castle and later a Renaissance residence. The oldest visible components survive primarily in the western wing, where early 12th-century construction is evident. This part includes a small cellar built of limestone and a two-story representative building made from the same material, serving as a testament to the medieval origins of the castle.
In the late 13th century, fortifications were added that distinctly shaped the castle’s defensive character. A ring wall enclosed the estate, while a brick-built tower with battlements provided vantage and protection. The adoption of brick marked a significant technological step, as it was introduced by Bishop Bengt Birgersson during this phase. These defensive structures demonstrated the castle’s dual religious and military importance at the time.
The castle’s western wing was later expanded vertically during the 1570s, receiving an additional floor under the direction of King Gustav Vasa’s renovations. On this new upper floor, large Renaissance-style windows featuring glass panes were installed, a notable architectural feature for the period reflecting changes in comfort and style.
Also from the 1570s, the southern wing was constructed as a three-story extension running along the southern side of the original ring wall. Designed by the architect Arendt de Roy, this wing further expanded the castle’s residential and administrative space, aligned with the Renaissance conversion of the building.
Enhancements under Duke Charles brought ornate Renaissance elements to the eastern wall, including stepped gables—tiered triangular roof ends often decorated for visual effect—a stair tower, and trumpet-shaped galleries designed to project sound or decoration. These additions brought artistic and functional qualities to the fortress’ overall silhouette.
During the Renaissance era, the castle’s exterior was characterized by a white finish complemented with red borders around entryways and some window frames, a color scheme emphasizing architectural details. However, this decorative scheme was altered in the late 18th century when the building was remodeled in a classical style. The original gables were removed, the facade was plastered and painted yellow, and a new formal portal was inserted, aligning the structure with neoclassical tastes.
Inside, some Renaissance features remain, such as a fireplace located in the great hall and elaborately decorated ceilings, yet much of the interior appearance owes to the 1796 renovation that refashioned the building for official governmental use.
The castle grounds include a garden designed by Rudolf Abelin in the early 20th century (1905–06). This garden replaced a commercial nursery once occupying the site and is surrounded by a lattice fence, allowing views from the neighboring park, thus integrating the historic site into the urban landscape.
In its current arrangement, the northern wing accommodates museum exhibitions about the castle and cathedral, preserving and interpreting its layered history. The southern wing houses offices and administrative functions, while the castle’s overall location on elevated ground opposite Linköping Cathedral emphasizes the enduring connection between these two historic landmarks.
