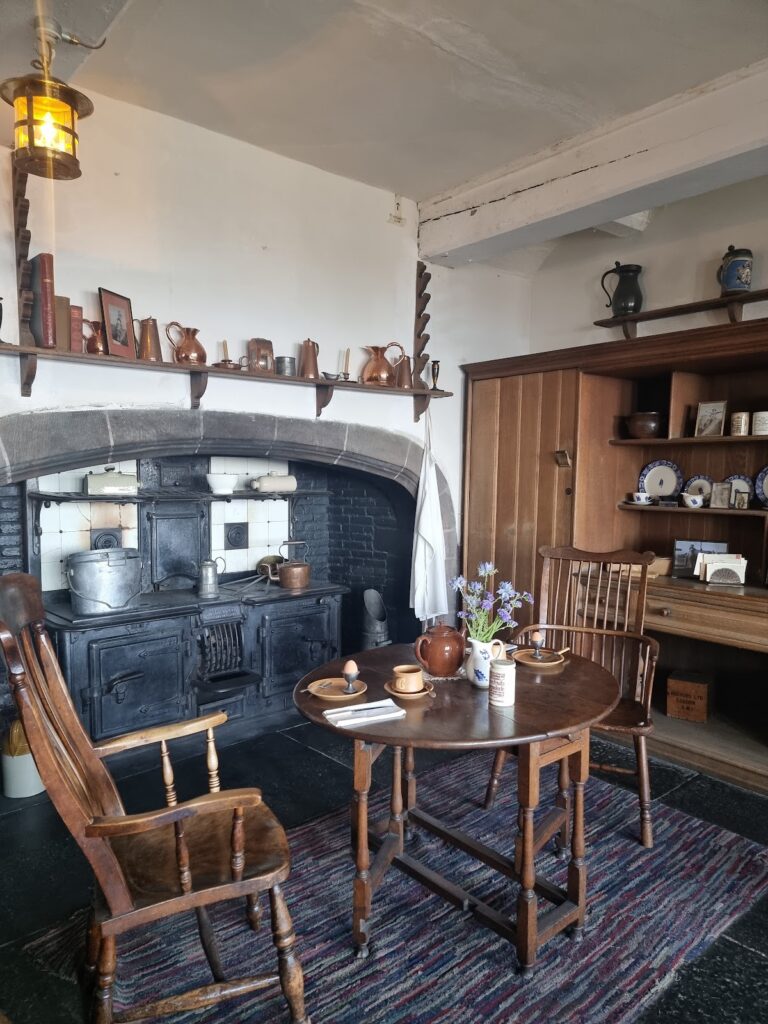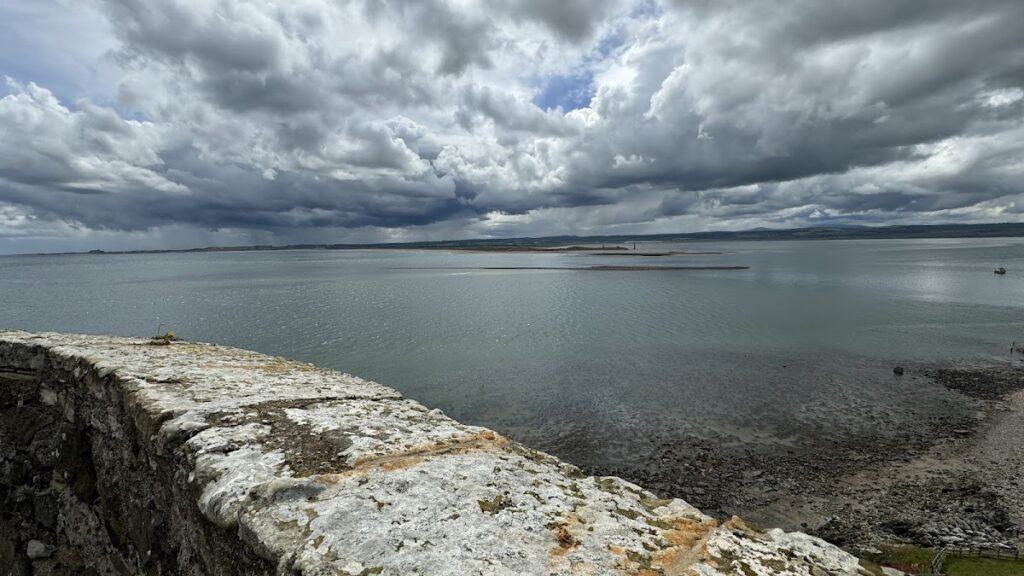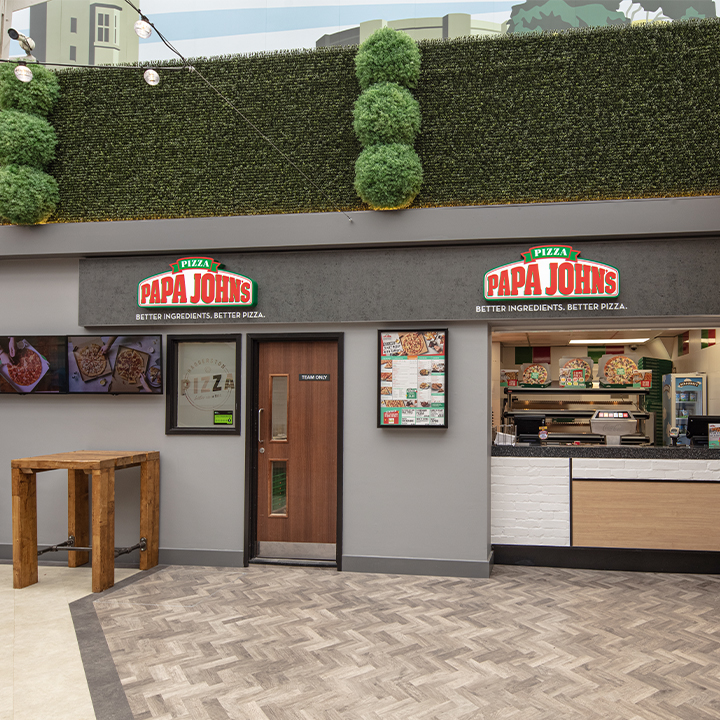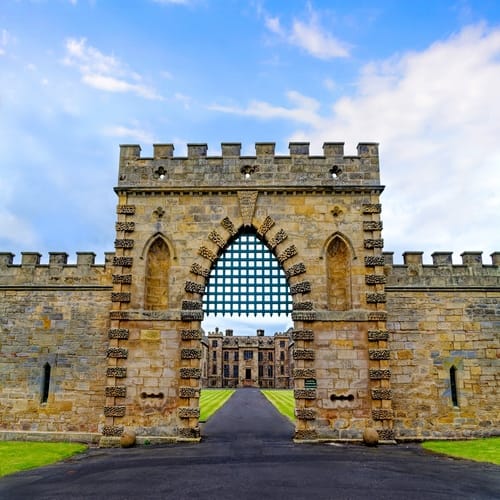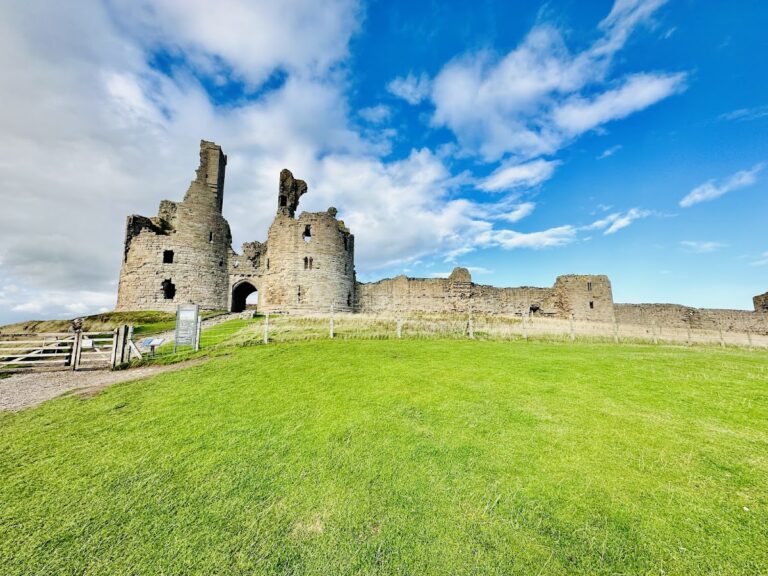Lindisfarne Castle: A Historic Coastal Fortress on Holy Island
Visitor Information
Google Rating: 4.5
Popularity: Medium
Google Maps: View on Google Maps
Official Website: www.nationaltrust.org.uk
Country: United Kingdom
Civilization: Unclassified
Remains: Military
History
Lindisfarne Castle is situated on Holy Island, near Berwick-upon-Tweed in the United Kingdom. It was constructed by the English during the mid-16th century as a defensive stronghold amid ongoing tensions along the border with Scotland.
The castle’s origins date to around 1549, when a small fort was built on Beblowe Crag, the island’s highest point, roughly one kilometre east of the remains of the medieval Lindisfarne Priory. This period followed the Dissolution of the Monasteries initiated by Henry VIII in the 1530s, during which stones from the dissolved priory were repurposed to create the fortress. The initial motivation for the castle’s construction was to provide protection against Scottish incursions and Viking raids, reflecting the region’s recurring border conflicts.
In 1542, Henry VIII ordered the Earl of Rutland to strengthen the site against Scottish invasion. By 1547, the fort was equipped with artillery including a wheel-mounted demi-culverin, multiple brass sakers, and falcons, types of early cannon suited for fortress defense. Despite these enhancements, by 1565 the defenses had fallen into disrepair, with only remnants of the turf ramparts and a decayed platform remaining, as recorded by the military engineer Sir Richard Lee.
Recognizing the need for updated fortifications, Elizabeth I authorized improvements in 1570–1571. These works expanded gun platforms to accommodate artillery advancements, costing just over a thousand pounds. The castle was staffed by soldiers dispatched from Berwick-upon-Tweed and served to guard the convenient but modest harbour on Lindisfarne. However, the strategic role of the castle diminished after 1603, when James I ascended to both the English and Scottish thrones, thus uniting the crowns and easing border tensions.
In 1715, Lindisfarne Castle briefly came under the control of Jacobite rebels during their uprising. The garrison was soon overrun by royal troops, forcing the rebels to hide near Bamburgh Castle for nine days before escaping. After this episode, the castle’s military uses waned, and it took on a role as a coastguard lookout. Over time, the fortress also gained interest as a historical site.
The early 20th century marked a significant transformation when Edward Hudson, the owner of Country Life magazine, bought the property in 1901. He hired the renowned architect Sir Edwin Lutyens to refurbish the structure, introducing the Arts and Crafts style and contributing to its conversion into a rustic retreat. The surrounding garden, once a garrison vegetable plot, was redesigned by the influential horticulturist Gertrude Jekyll between 1906 and 1912. The castle and gardens have since been preserved by the National Trust, which has managed the site since 1944. Recent conservation work included major restoration efforts completed by 2018.
Over the decades, the castle’s distinctive character has attracted film and television productions, linking it with several notable cultural works throughout the 20th and 21st centuries.
Remains
Lindisfarne Castle occupies a rocky hill called Beblowe Crag, rising sharply above the landscape and offering commanding views of the North Sea and the island’s small harbour. The fortress is modest in scale compared to larger castles, reflecting its primary function as a coastal defense point rather than a large residence or administrative centre. Its structure integrates locally quarried whinstone, a hard volcanic rock, alongside stones taken from the dissolved Lindisfarne Priory, blending natural rock formations with man-made masonry.
The original Tudor fortifications included turf ramparts and platforms designed to hold artillery weapons such as demi-culverins and sakers, which were common in mid-16th century military technology. These earthworks formed the basis of the castle’s defensive perimeter, serving to mount cannons that guarded against seaborne attacks.
During the 1901 refurbishment, architect Edwin Lutyens introduced Arts and Crafts features using a combination of stone, brick, slate, and wood. These materials were arranged to create simple yet textured forms, emphasizing a modest, rustic aesthetic. The castle’s entrance involves a steep ascent around the rocky base, intentionally left without railings to preserve the rugged ambiance. Within the entrance hall, large stone pillars evoke the feeling of a church nave, with a contrast between dark reddish-brown stone and whitewashed plaster walls above a bare stone floor.
The kitchen retains a dominant large stone fireplace and includes a scullery area featuring a small window above a stone sink. This sink area incorporates part of the mechanism originally used to operate the portcullis, the heavy iron gate that could be lowered to defend the entrance.
Two important rooms—the dining room and the ship room—are contained within the surviving Tudor fort remains. Vaulted ceilings support the gun battery above these rooms, highlighting their defensive origins. The dining room contains a large chimney housing an old bread oven and features Neo-Gothic style traceried windows adorned with curtains. Its walls are painted Prussian blue, contrasting with a distinctive red herringbone brick floor. Adjacent, the ship room is decorated with a green-painted wall and dark wooden furniture, including tables and cabinets. Upholstered chairs and sofas here show fading to gentle tones, reflecting their age.
The largest bedroom is situated on the eastern side of the castle, characterized by brightness and airiness, with curtains hung on pull-out poles for practical use. Lutyens also designed a long gallery echoing grand Elizabethan and Jacobean galleries on a smaller scale. This space features exposed stone arches and oak beams to create a grand yet inviting atmosphere. An upper gallery includes a raised platform that leads to an oak door opening out onto the castle’s upper battery, which overlooks coastal views.
Among the castle grounds is a walled garden located approximately 500 metres from the main structure. Originally serving as a garrison vegetable plot, this garden was transformed according to plans by Gertrude Jekyll between 1906 and 1912. The enclosure is an asymmetrical rectangle with a rounded northwest corner. In the early 21st century, the garden was carefully restored to follow Jekyll’s original planting designs, reviving its historic character.
A notable feature of the site includes the use of repurposed herring fishing boats turned upside down to form simple garden sheds. Two of these boat sheds were lost to arson in 2005 but were replaced in 2006. A third boat shed has been renovated by the National Trust. The process of replacing these unique structures was recorded in a documentary titled “Diary of an Island.”
Access to the castle is controlled by the tidal nature of the surrounding waters, with a causeway enabling passage from the mainland during low tide, connecting the fortress firmly to the island while acknowledging the challenging coastal environment.


