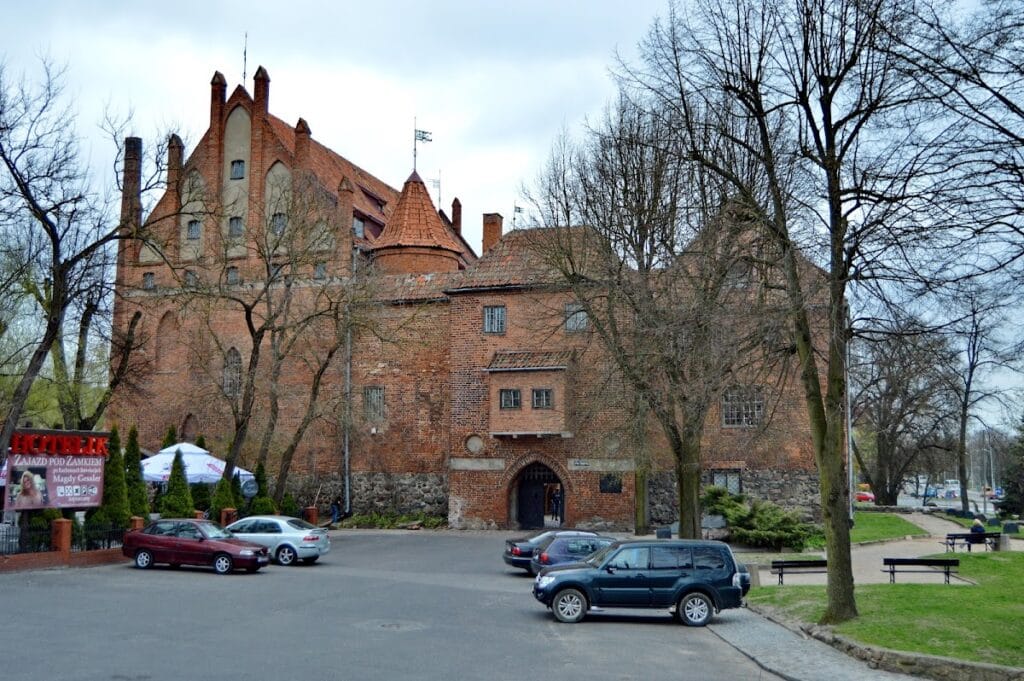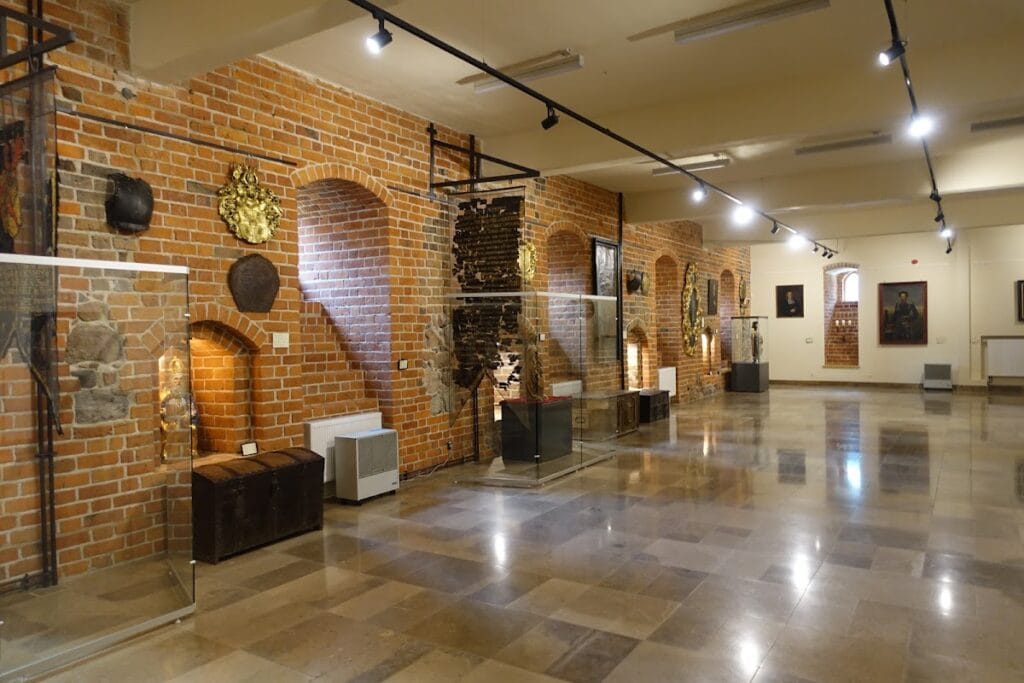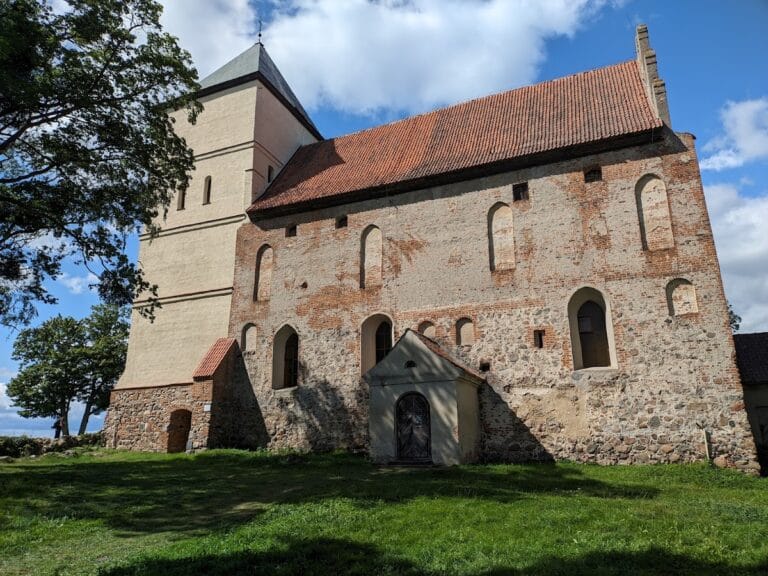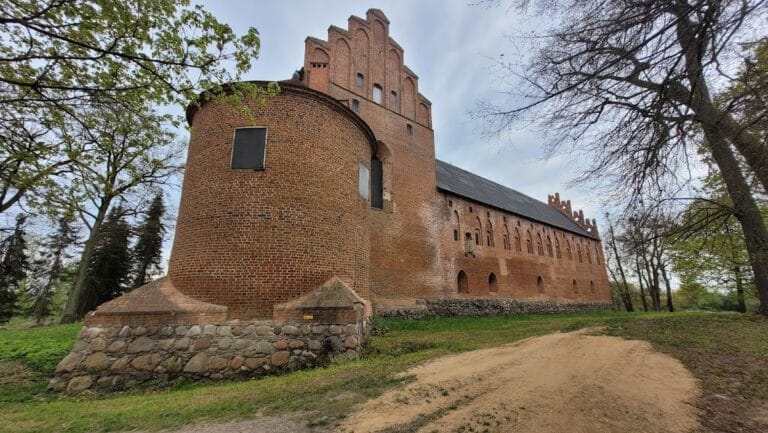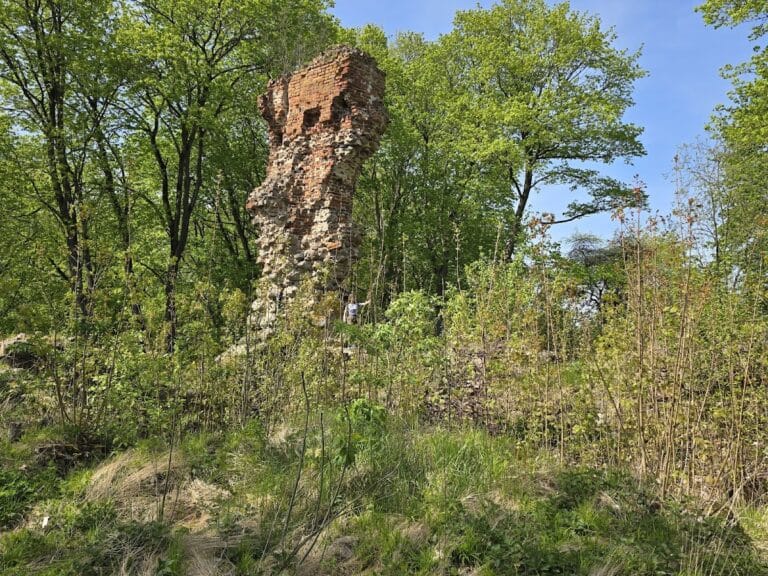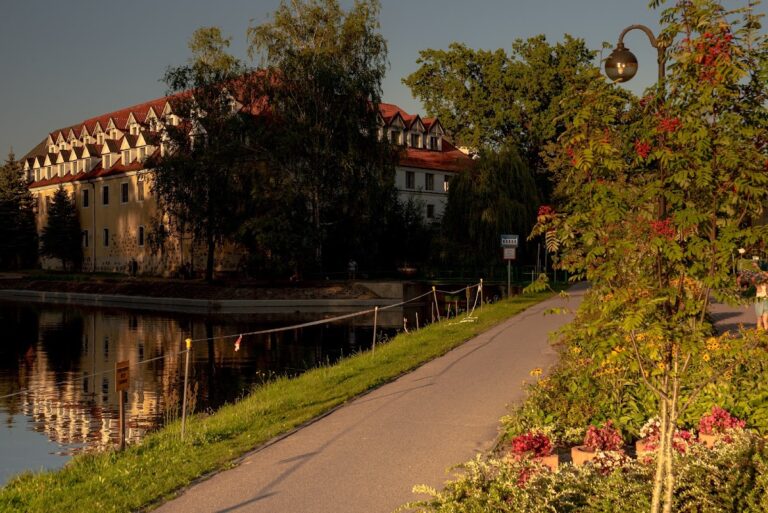Kętrzyn Castle: A Historic Teutonic Fortress in Poland
Visitor Information
Google Rating: 4.3
Popularity: Medium
Google Maps: View on Google Maps
Official Website: www.muzeum.ketrzyn.pl
Country: Poland
Civilization: Medieval European
Remains: Military
History
Kętrzyn Castle, located in the town of Kętrzyn in present-day Poland, was established by the Teutonic Knights during the late 14th century. The castle was founded near an earlier wooden watchtower built around 1329 under the direction of Grand Master Dietrich von Altenburg. This area was then part of the Baltic Prussian territory inhabited by the Bartian tribe.
Throughout the medieval period, the castle primarily functioned as a military fortress and center of administration under Teutonic rule. It housed roughly forty monks, including two who later became Grand Masters of the order: Michael Küchmeister von Sternberg and Paul von Rusdorf. The castle was directly involved in the regional conflicts of the era. It was captured and burned twice by Lithuanian forces in the mid-1340s. After the decisive Battle of Grunwald in 1410, the castle surrendered to Polish troops. It experienced further shifts in control during the Thirteen Years’ War (1454–1466), a conflict which resulted in its temporary occupation by Poland.
With the secularization of the Teutonic state in 1525, the castle transitioned from a monastic fortress to the residence of a ducal starost, an official administrator. Significant remodeling took place in the following decades, aiming to adapt the structure for civil and residential uses rather than purely military purposes. Later centuries saw the castle surrounded by various economic facilities such as a bakery, brewery, mill, armory, and prison, emphasizing its multifunctional role within the town.
The castle endured damage from a major fire in 1797, leading to changes suited to residential needs during the 18th and 19th centuries, including alterations to windows and the partial demolition of upper floors. In the 20th century, it served military and administrative offices, with minor conservation efforts undertaken in the 1930s. During World War II, its basements were converted into an air-raid shelter. In January 1945, the castle sustained heavy fire damage amid Soviet military action.
Restoration work, guided by pre-war architectural plans drawn by Conrad Steinbrecht, took place between 1962 and 1967. This reconstruction restored many of the castle’s original Gothic features. Presently, the castle houses several cultural institutions, including a museum dedicated to Wojciech Kętrzyński, an art gallery, a public library, and a knightly brotherhood operating within its northern wing.
Remains
Kętrzyn Castle is a Brick Gothic fortress built on a roughly rectangular plan measuring about 31 by 37 meters. The layout originally included three wings arranged around a central square courtyard, notably lacking a main tower. The castle sits near the Guber River, with a mill canal and pond integrated into its defensive water system.
The northern wing is the largest, rising three stories atop a stone base. The ground floor contained rooms used for economic purposes, while the first floor held representative chambers, such as the pfleger’s chamber (an official’s office), the refectory, and a chapel located on the eastern side. The uppermost floor served as storage and a defensive platform. Distinctive architectural elements include small, pointed lancet windows on the ground floor and larger windows alternating with blind arches on the floor above. Decorative gables featuring pinnacles and blind arches adorn the northern face, while the warehouse level is marked by segmental-arched windows.
The southern and eastern wings are narrower and lower, occupying roles likely connected to the castle’s economic and support functions. Around the courtyard stood timber cloisters and a defensive porch that provided covered walkways along the castle’s perimeter. On the western side, a small gatehouse with a projecting bay window was added after 1528. Access to the castle was controlled via a wooden drawbridge spanning a moat.
Defensive structures extended beyond the main buildings, including thick perimeter walls and three towers from the 16th century—two round and one rectangular. The castle’s defenses were reinforced during the early 1500s with the addition of cylindrical towers and a substantial two-meter-thick wall. A water mill operated on the mill pond, which was part of the moat system controlling water defenses.
Interior changes over time included the construction of a cylindrical staircase tower within the courtyard in 1622. The kitchen and brewery spaces were enhanced with rib vaulting, a type of arched ceiling that adds structural strength. However, parts of the castle’s medieval appearance were altered in the 17th century when upper floors of the northern wing were partially dismantled.
In the early 18th century, the outer fortifications began to be pulled down, and following the destructive fire in 1797, many of the original Gothic windows were replaced by larger rectangular openings during the castle’s conversion for residential use. The extensive restorations in the 20th century reversed some of these changes, raising the roofs of the southern and eastern wings and reconstructing the northern wing with its distinctive Gothic gables and steep roof, faithfully following the architectural drawings by Conrad Steinbrecht.
Today, the castle stands as a well-preserved example of Brick Gothic architecture, with its main wings and defensive features largely restored, reflecting its layered history as a fortress, administrative center, and residence.

