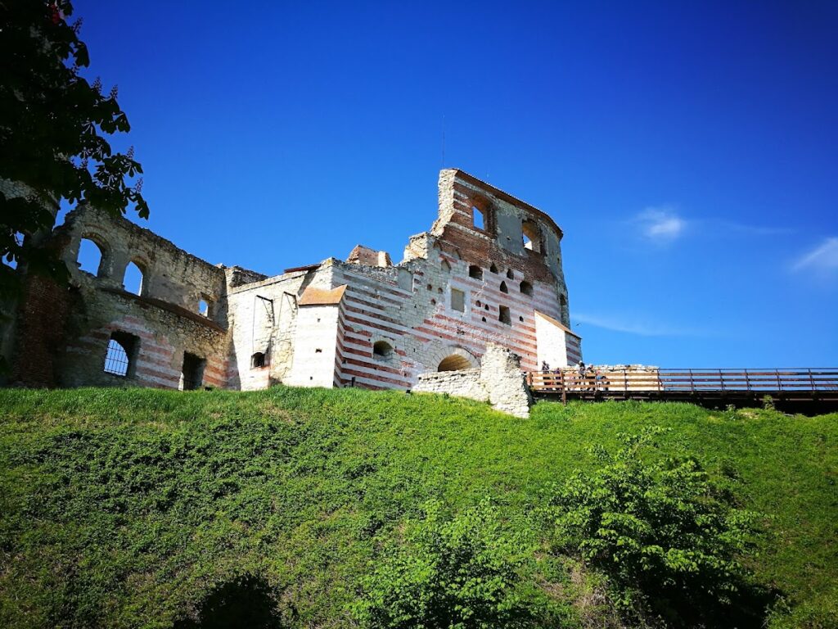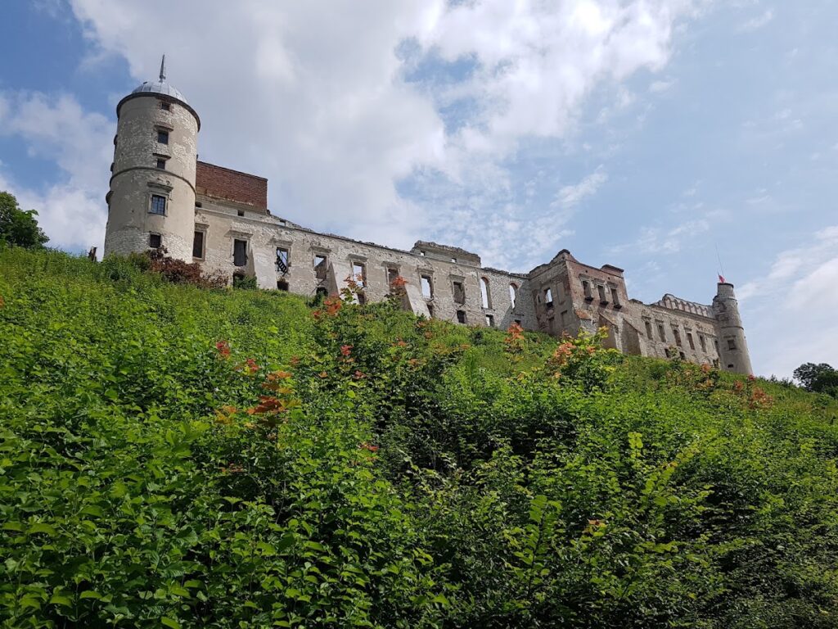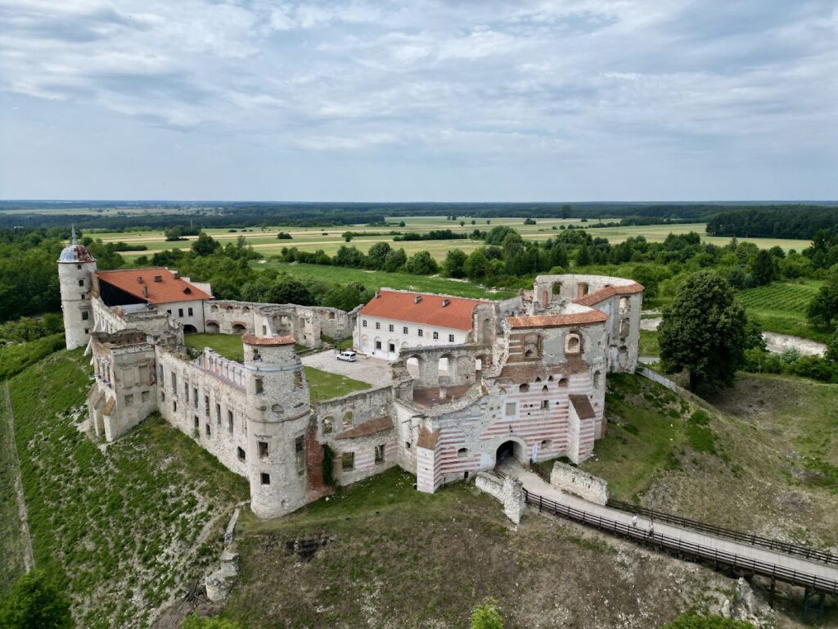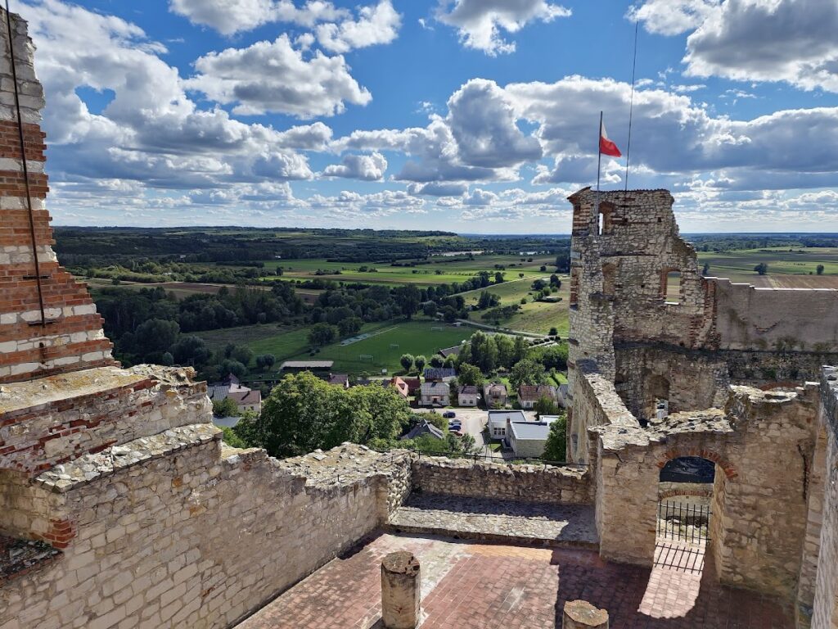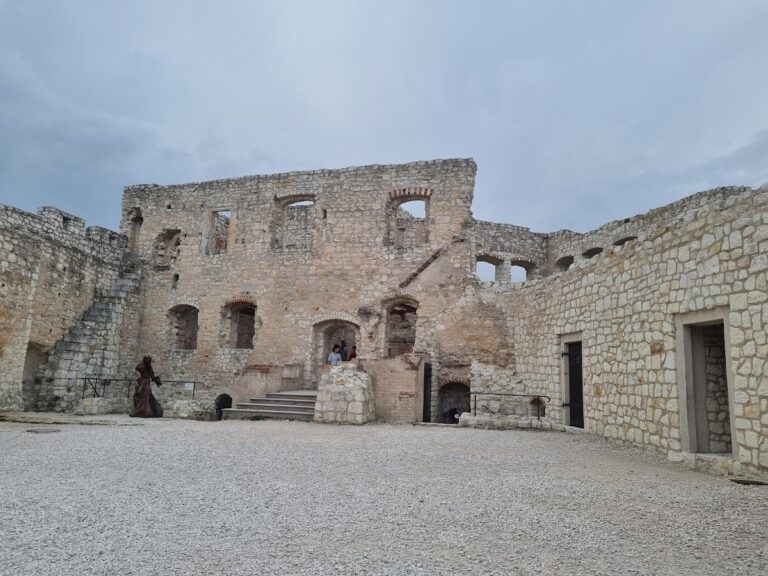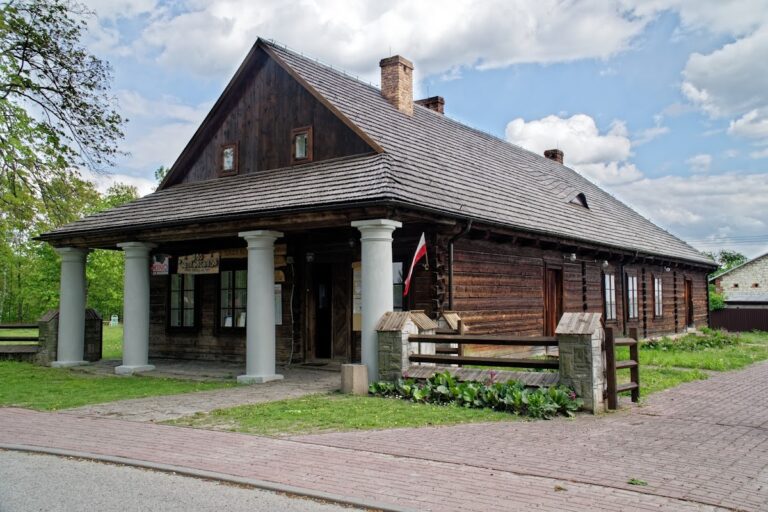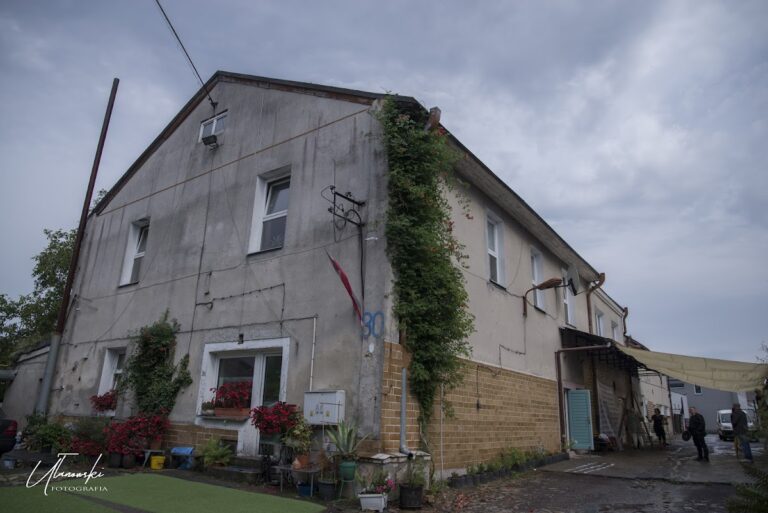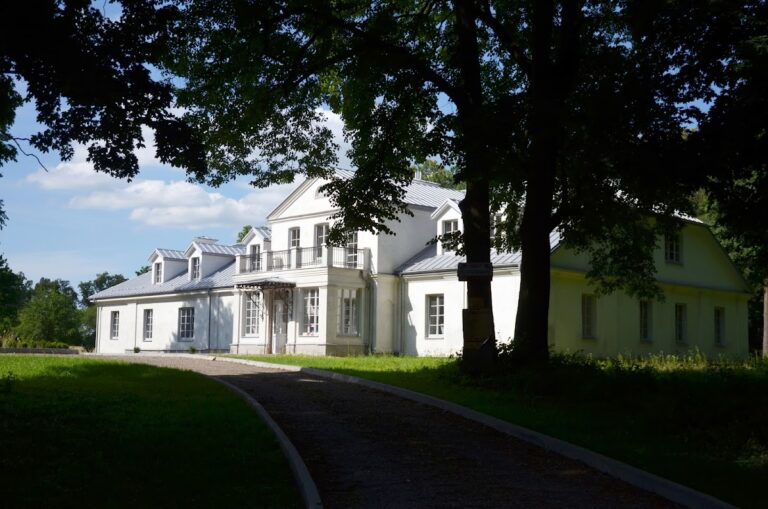Janowiec Castle: A Historic Polish Fortress and Noble Residence
Visitor Information
Google Rating: 4.6
Popularity: Medium
Google Maps: View on Google Maps
Official Website: zamekwjanowcu.pl
Country: Poland
Civilization: Unclassified
Remains: Military
History
Janowiec Castle is situated in the municipality of Janowiec, Poland, and was constructed by the Polish nobility during the early 16th century. The initial building phase began in 1508 under the ownership of Mikołaj Firlej and was continued by his son Piotr Firlej, who served as the voivode (governor) of Ruthenia. At this time, the castle was designed primarily as a defensive stronghold, combining late Gothic and Renaissance architectural styles and featuring bastions built to provide protective flanking fire along its walls.
Between 1565 and 1585, the castle underwent a dramatic transformation under the guidance of the Italian architect Santi Gucci. He introduced elements characteristic of late Renaissance and Mannerist styles, expanding the complex by adding two wings connected with a gallery. This redesign blended the fortress’s military functions with the grandeur of a noble residence, giving the castle features that bridged its role as both a palace and a stronghold.
In the early 1600s, ownership passed to the Tarło family. During this period, the residential sections were enlarged and two cylindrical towers—one to the west and one to the east—were constructed, further enhancing the castle’s defensibility and grandeur. Notably, in 1606, the castle was the venue for a significant reconciliation between King Sigismund III Vasa and Mikołaj Zebrzydowski, the leader of a major noble uprising against the monarch known as the Zebrzydowski rebellion.
The mid-17th century saw another shift in ownership when the Lubomirski family took possession around 1654. They added a Baroque chapel within the inner courtyard, reflecting changing tastes and religious practices. However, the castle suffered severe damage on February 7, 1656, during the Swedish invasion led by King Charles X Gustav. The invading forces looted and set fire to the castle, leaving it in ruins.
Following the Swedish destruction, the Lubomirski family undertook extensive Baroque-style reconstruction and expansion, led by the Dutch architect Tylman van Gameren. Later, between 1727 and 1761, the castle was further modified with Rococo details under the direction of Anna Zofia Ożarowska, the wife of Antoni Lubomirski, enriching the castle’s interiors and architectural character.
The castle’s fortunes declined toward the late 18th century. In 1783, Jerzy Marcin Lubomirski lost Janowiec Castle in a card game. Subsequent owners, notably Mikołaj Piaskowski and then the Osławski and Zawisza families, were unable to maintain the estate. Over time, the castle was stripped of its furnishings and abandoned. Its neglected state led to gradual deterioration and use as a source of building materials, hastening its ruin.
Throughout the 19th and early 20th centuries, Janowiec Castle endured additional damage from military conflicts. It suffered during the Napoleonic Wars between 1809 and 1813, and later artillery fire in World War II further compromised its structure. In 1931, Leon Kozłowski from Warsaw acquired the property, carrying out restoration on two tower rooms and preventing further vandalism. Due to its small property size, the castle escaped nationalization during post-war land reforms, making it likely the only privately owned Polish castle under communist rule.
In 1975, the castle and adjacent park were transferred to the Vistula Museum based in nearby Kazimierz Dolny. Archaeological and architectural studies began shortly after in 1976, laying the groundwork for future conservation efforts. Starting in 1993, gradual restoration and stabilization of the ruins have taken place, allowing parts of the castle to be preserved for educational and cultural purposes.
Remains
Janowiec Castle occupies a commanding position atop a steep escarpment overlooking the Vistula River. Originally laid out as a late Gothic-Renaissance fortress, the castle’s design incorporated bastions for defensive flanking fire along its perimeter walls. Over the centuries, various wings and towers were added, resulting in a complex that combined military features with residential and ceremonial functions.
Among the surviving elements are the castle’s cylindrical towers located on the eastern and western sides, constructed in the early 17th century. The southern residential tower retains external walls that stand to their original full height, while on the courtyard side only foundation walls remain up to floor level. The eastern tower’s walls in the basement and first floor endure, and it was originally as tall as the surrounding defensive walls before being heightened in later alterations. Its southern wall and ceramic tile roofing have been partially reconstructed. Today, the basement of the eastern tower serves as office space.
The western tower demonstrates careful stabilization, with cracked walls reinforced by steel supports shaped to maintain the structure’s polygonal form. Conservation efforts have preserved painted decorations and plaster finishes, though the tower lacks modern heating and ventilation. Despite the presence of cracks, this tower is in generally stable condition.
The castle gatehouse preserves a northeastern segment of its outer wall standing at full height, crowned with ceramic tiles set in mortar—a technique that protects the masonry below. The gate passage and the adjacent first-floor chambers originally had flat roofs, which also functioned as platforms for observation.
Beyond the gatehouse lies the foregate, featuring fragments of two limestone walls bonded by lime mortar. Their tops are shielded by limestone layers designed to prevent water infiltration. Overall, the foregate remains in satisfactory technical condition.
The southern enfilade, often referred to as Tarło Palace, contains restored portions of a collapsed southern wall. Vaulted basement ceilings have been rebuilt using ceramic brick on a cement-lime mortar base, integrating drainage solutions to manage moisture. Though the first-floor walls now exist mainly as permanent ruins, some richly decorated plaster remains exposed to the elements.
Within the western living quarters, both basement and first-floor areas have been restored with new reinforced concrete ceilings supported by beams. The structure is topped with a ceramic tile roof and its courtyard-facing walls have been replastered. However, moisture problems persist inside these rooms.
The northern defensive wall’s parapet is covered by an irregular layer of calcite stones, meant to protect its crown, although moisture and plant growth currently affect its condition. Ceramic brick fragments in this area show significant erosion.
A Baroque chapel stands within the castle’s inner courtyard. Its side walls and apse have been stabilized, and restoration work has been completed on notable features such as the rainbow arch (a decorative curved form above the entrance), the front wall, and ceiling vaults. Despite these efforts, the walls remain in a state of permanent ruin, with visible moisture damage and vertical cracks that run even through window lintels.
Northern residential buildings preserve sections of external walls and basement levels. Although some archaeological research was conducted in these areas, conservation work did not follow, leading to critical deterioration and the accumulation of stagnant rainwater within some chambers. Conversely, one northern house has undergone substantial above-ground restoration, including new rooms, flat ceilings, and a ceramic tile roof. Its first floor serves as exhibition space, while museum rooms occupy the basement. Nevertheless, signs of salt efflorescence—a crystalline deposit caused by moisture in walls and vaults—are evident.
One of the castle’s large bastions features a three-story limestone wall, though some window elements are missing. The bastion’s top is reinforced externally with a reinforced concrete ring and is covered with ceramic tiles, measures taken to protect its stability.
In the eastern wing, the external monastery wall facing the courtyard was reconstructed. New ceilings and tunnel stairs have been introduced, with a flat roof also tiled in ceramic. Some external walls in this wing show signs of wear, as well as repairs using ceramic bricks fixed with Portland cement mortar, a modern construction material that improves wall durability.
Today, Janowiec Castle stands as a partially restored ruin, thoughtfully stabilized to preserve its many architectural layers. Its fabric reflects the blending of original late medieval fortifications with later Renaissance, Mannerist, Baroque, and Rococo adaptations that chronicle its evolving function from fortress to noble residence.
