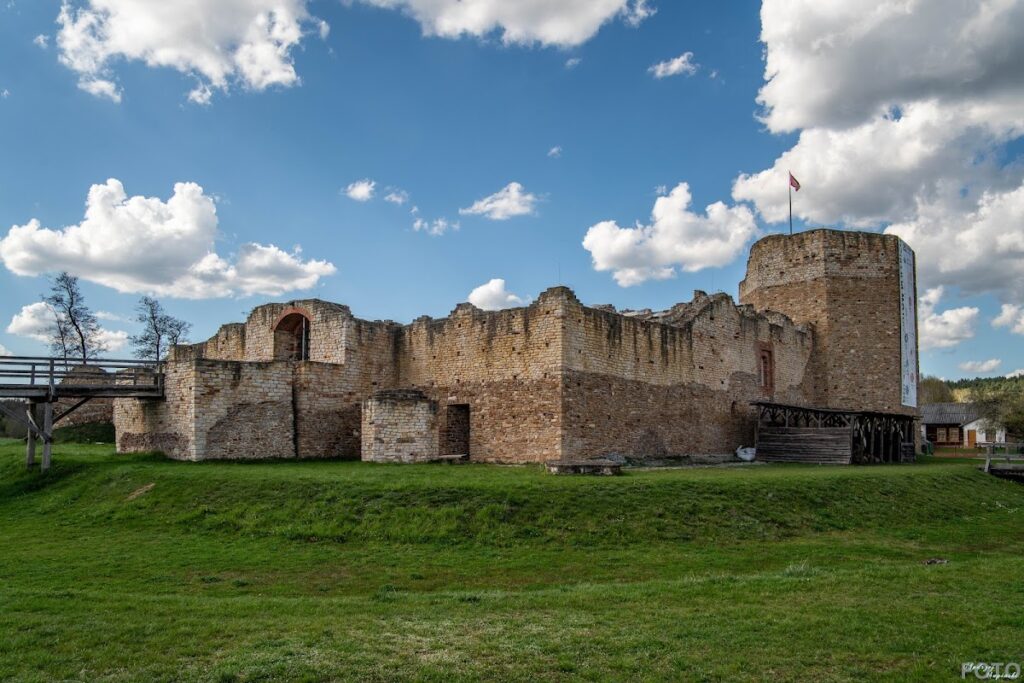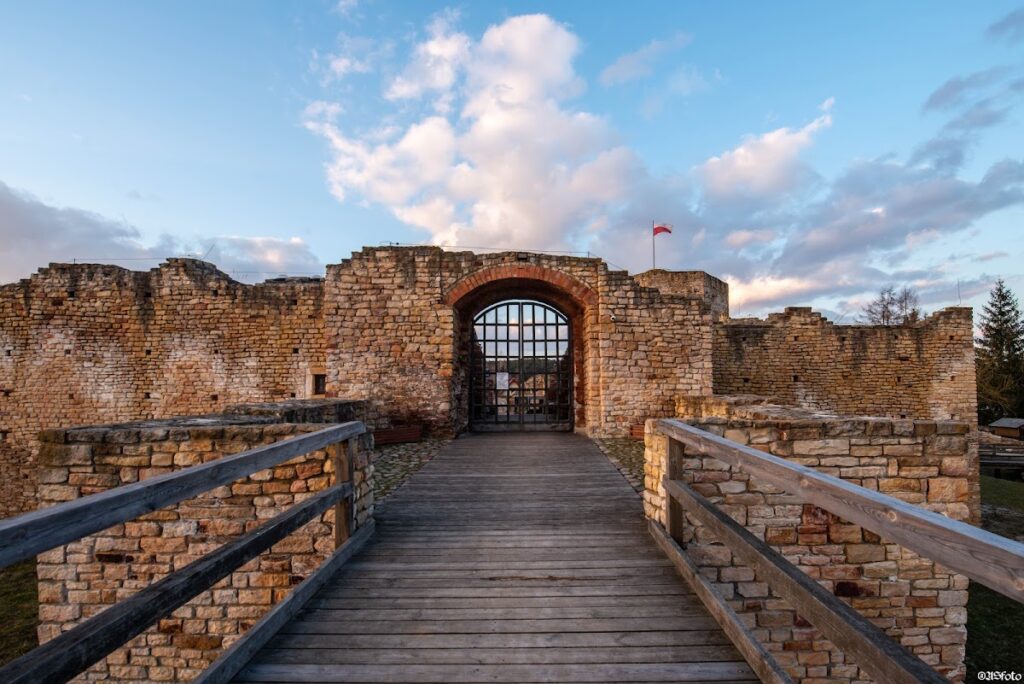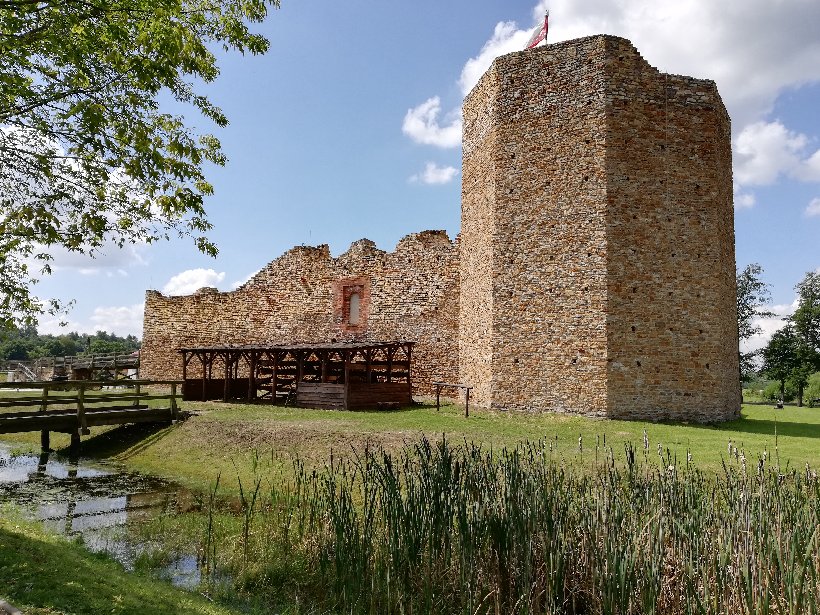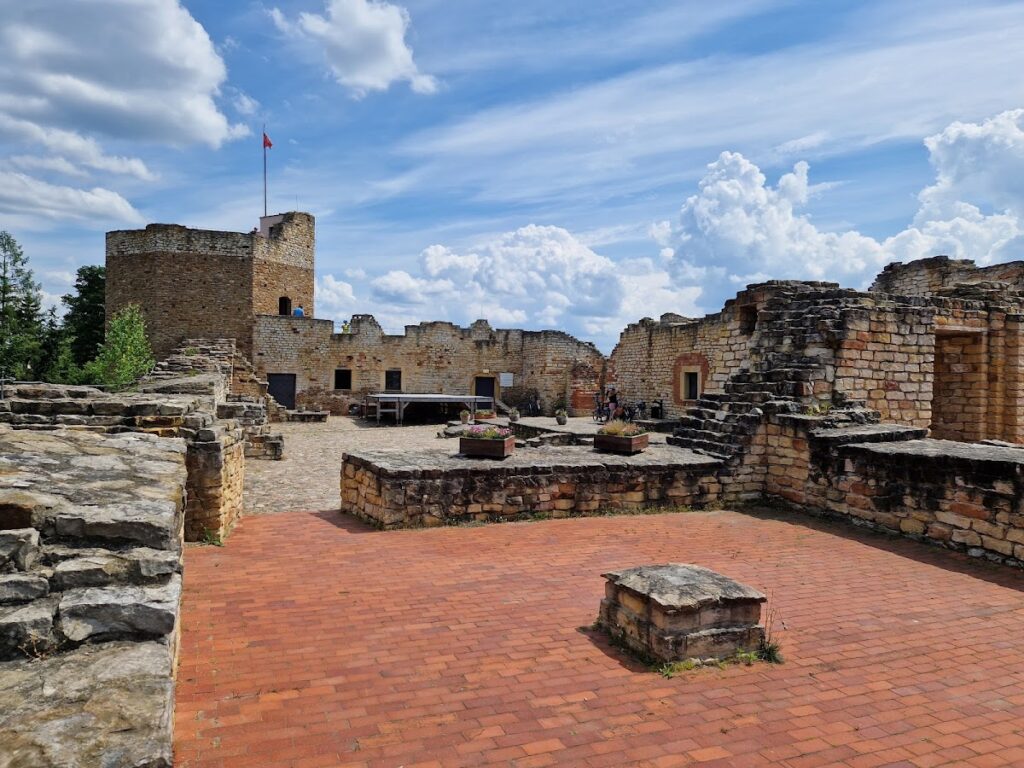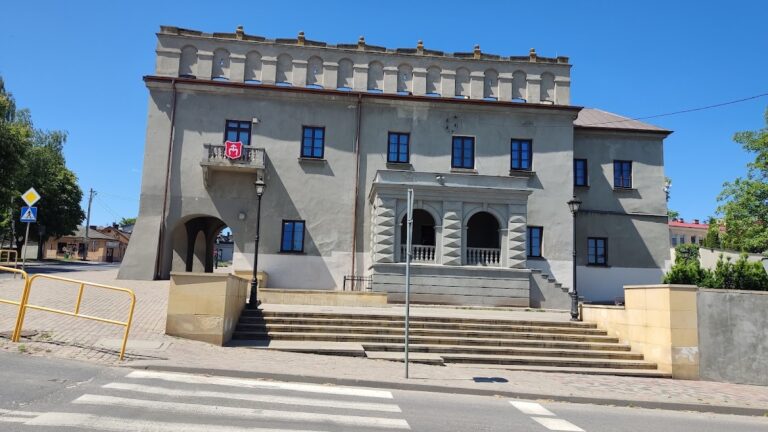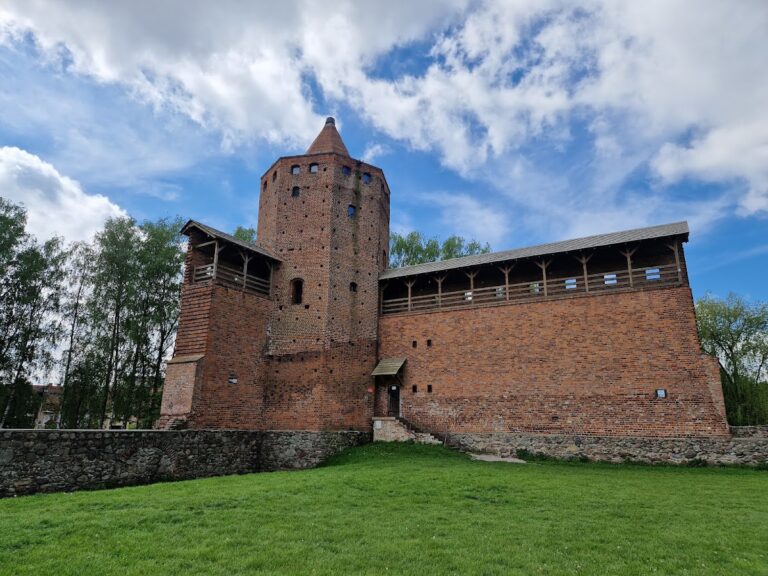Inowłódz Castle: A Medieval Fortress in Poland
Visitor Information
Google Rating: 4.4
Popularity: Medium
Google Maps: View on Google Maps
Official Website: www.gckinowlodz.naszgok.pl
Country: Poland
Civilization: Unclassified
Remains: Military
History
Inowłódz Castle is located in the municipality of Inowłódz in modern-day Poland. It was established by the medieval Polish kingdom during the mid-14th century, built under the reign of King Casimir III the Great. The castle’s original purpose was to secure a customs chamber situated at a ford on the Pilica River, an important crossing on a major trade route linking Lviv through Sandomierz to Toruń.
The castle was one of two royal strongholds within the Łęczyca land, the other being the castle at Łęczyca itself. Early administration of the fortress is recorded, with Piotr Tłuk, an official under King Władysław Jagiełło and bearer of the Jastrzębiec coat of arms, noted as the first castellan, or castle commander. Ownership shifted by the late 14th century to the Niemira family, but in 1393 King Władysław Jagiełło regained control of the site, underscoring its ongoing strategic importance.
In the early 16th century, significant changes occurred when Adam Drzewicki received official permission in 1515 to acquire the Inowłódz starosty, the administrative district encompassing the castle. This transfer placed the fortress in the hands of the prosperous Drzewicki noble family, among whom Maciej Drzewicki was a prominent figure. Shortly following this acquisition, the castle and its adjacent town experienced devastating fire damage.
Throughout its history, the castle survived four major reconstruction phases. The first took place around the turn of the 14th and 15th centuries, while further substantial works followed in the early 16th, late 16th, and mid-17th centuries. The most extensive rebuilding spanned 1521 to 1526, likely overseen by Adam Drzewicki himself. During this period, the castle’s fortifications were strengthened, and the Drzewicki residence was temporarily relocated here while their home in Drzewica was under renovation.
In the mid-17th century, the property passed to the Lipski family, with Jan Olbracht Lipski becoming starost in 1648. At this time, Inowłódz Castle became a focal point during the Swedish invasion of Poland, known as the Deluge. On September 9, 1655, a skirmish took place at the castle, which also bore witness to a local uprising against the occupying Swedish forces. Throughout this conflict, the fortress changed hands multiple times and suffered severe damage between 1655 and 1657. These events marked the end of its defensive role, and the castle began a gradual decline into ruin.
For the next three centuries following the Deluge, the castle remained unrestored. In the 19th century, local inhabitants dismantled parts of the remains for building materials. Notably, in 1880, industrialist Antoni Urbanowski used stones from the castle ruins to strengthen the banks of the Pilica River. Scientific archaeological efforts did not commence until 1949 after World War II. Although there were plans during the era of the Polish People’s Republic to stabilize and conserve the ruins, these proposals did not come to fruition due to insufficient funding.
Starting in 2007, efforts to reconstruct and restore the castle began anew with support from European Union funding. These projects aimed to preserve the structure and adapt parts of it for cultural use, including housing a cultural center, library, tourist services, and a museum dedicated to the Inowłódz region. The restored castle was reopened to visitors on June 15, 2013.
Remains
Inowłódz Castle was originally built following a rectangular plan characteristic of Gothic architecture. Its fortifications included two octagonal corner towers, each measuring roughly 10 meters in diameter, which provided vantage points for defense. The castle’s walls were constructed of stone, with a considerable thickness of about 2.4 meters, enhancing its protective capabilities. Surrounding the fortress was a moat, supplied with water drawn from the nearby Pilica River, creating an additional obstacle for potential attackers.
Access to the castle was controlled by a wooden bridge spanning the moat, connecting visitors and defenders to the interior. The original footprint of the castle covered approximately 1,500 square meters, which expanded to around 1,690 square meters following the first major reconstruction at the turn of the 14th and 15th centuries. The usable interior space totaled about 1,250 square meters, accommodating both residential and defensive needs.
Over the centuries, the castle underwent various modifications corresponding to its changing roles. The repeated building campaigns reinforced the walls and adjusted the living quarters, reflecting the site’s importance to successive owners. Though the castle suffered significant destruction especially during the mid-17th century conflicts and later dismantling in the 19th century, portions of the walls, towers, and foundation have endured.
Today, the castle exists as reconstructed ruins. Restoration work has focused on stabilizing the surviving stone structures and partially rebuilding elements to preserve the historic layout and appearance. While no decorative or inscriptional features are documented within the castle remains, the repaired sections allow for appreciation of its original defensive design and scale. The surviving ruins stand as a testament to the castle’s historical significance along the Pilica River trade route and its resilience through centuries of warfare and neglect.
