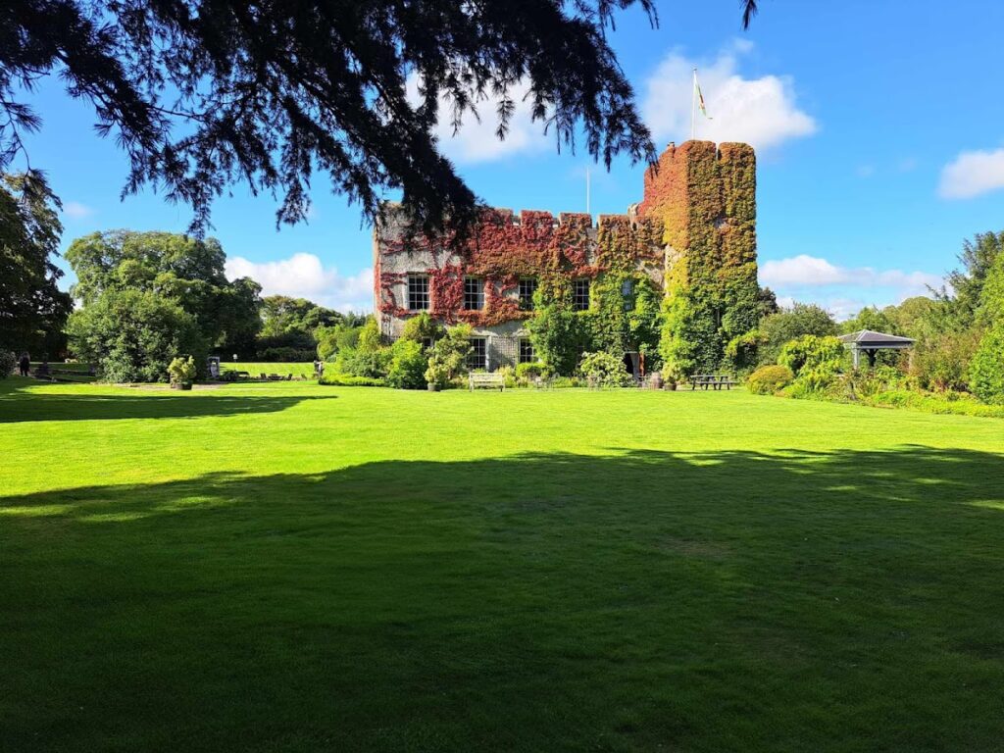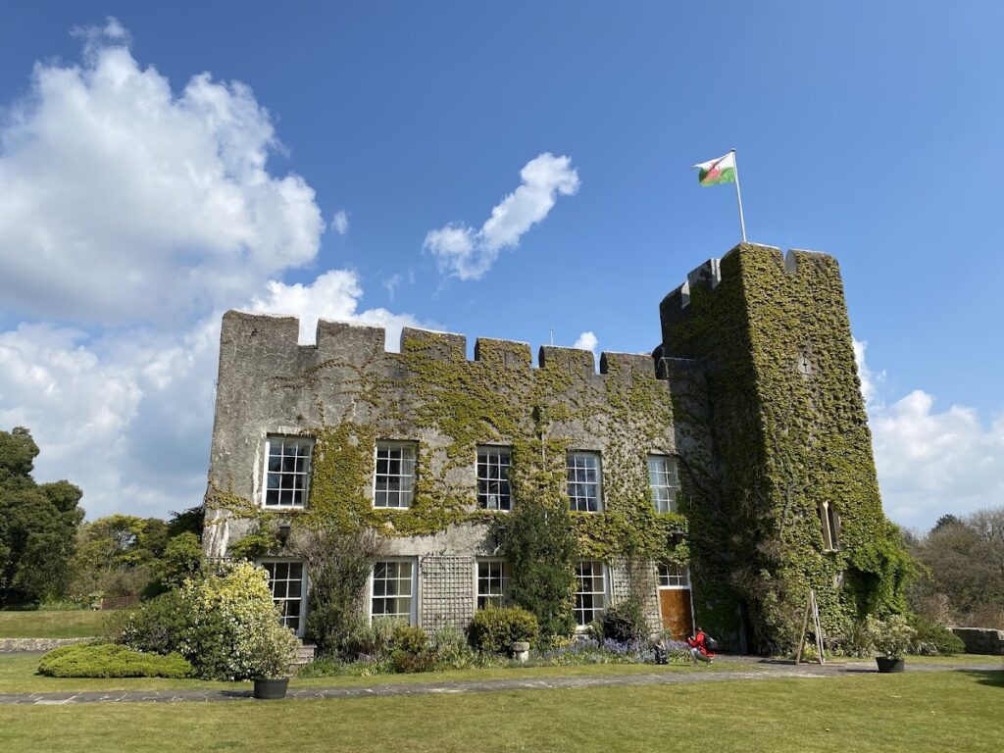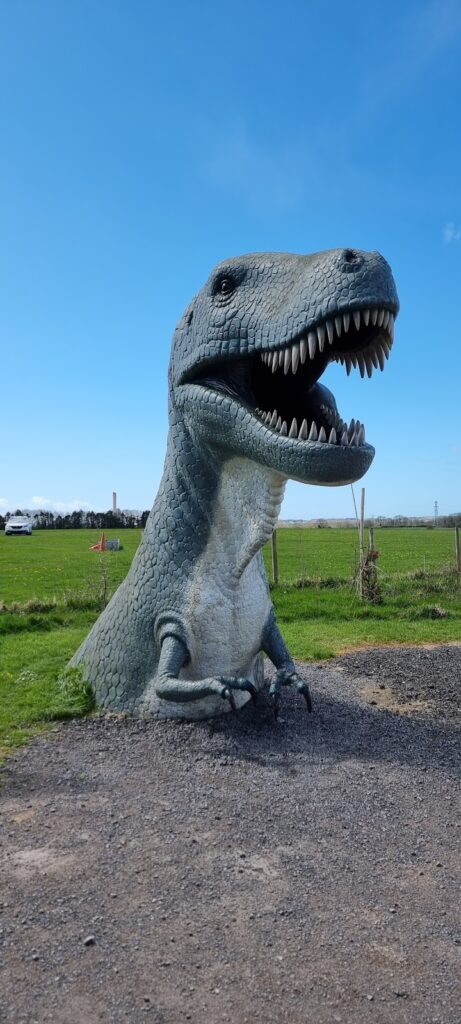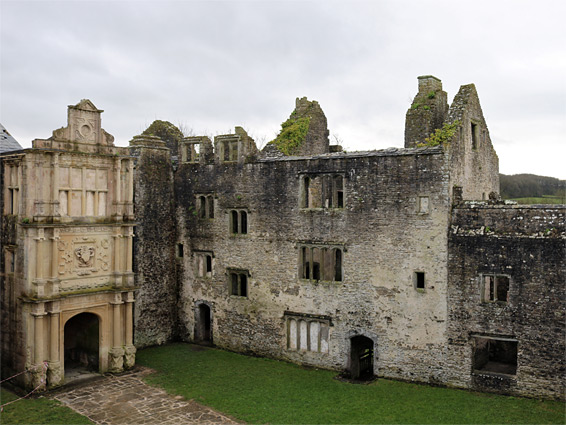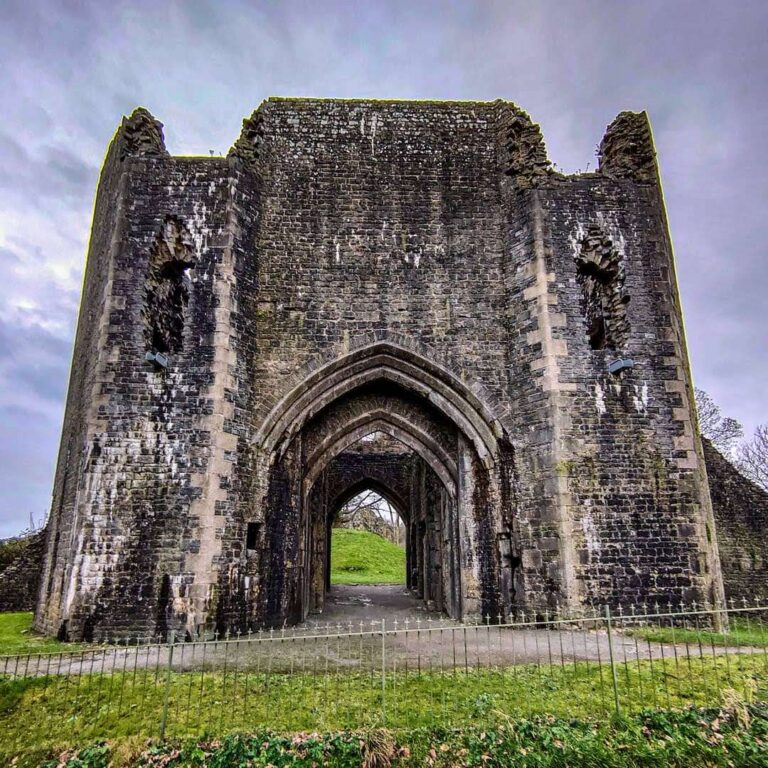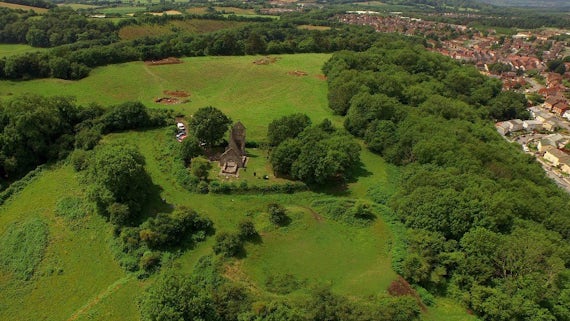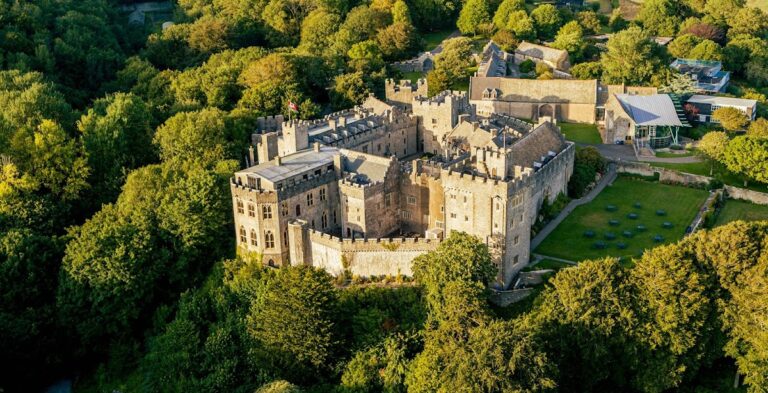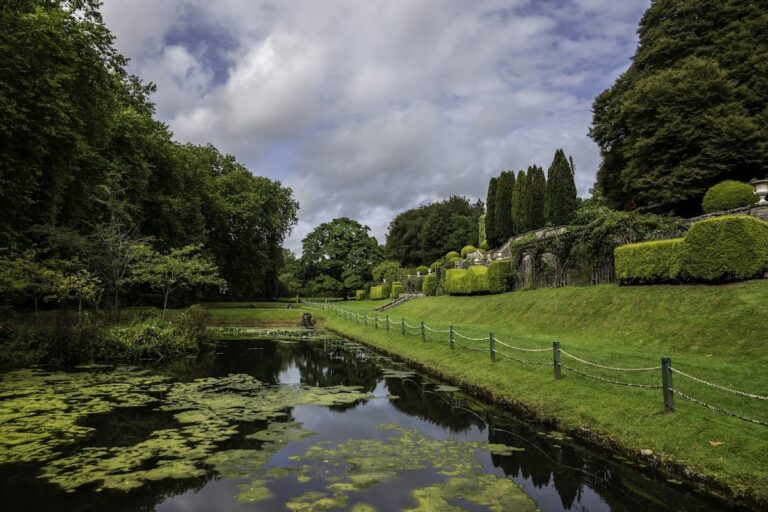Fonmon Castle: A Norman Heritage Site in South Wales
Visitor Information
Google Rating: 4.7
Popularity: Medium
Google Maps: View on Google Maps
Official Website: www.fonmoncastle.com
Country: United Kingdom
Civilization: Unclassified
Remains: Military
History
Fonmon Castle is situated in Fonmon, a locality within the Vale of Glamorgan in South Wales. It was established by the Normans shortly after their conquest of Wales, serving as a defensive and residential site from the 12th century onward.
The origins of the castle trace back to the period following the Norman invasion, with construction initially taking the form of a timber fortification. Around the year 1200, this early wooden structure was replaced by stonework, including a rectangular keep and defensive curtain walls. The castle became the hereditary seat of the St John family, who retained ownership from the Norman period until the mid-17th century. The St Johns held significance through their connection to the Tudor dynasty, as Oliver St John married Margaret Beauchamp, the grandmother of King Henry VII.
During the English Civil War in the 17th century, the St John family supported the Parliamentarian side. Despite the turmoil of the period, Fonmon Castle remained unscathed by military action. However, financial pressures eventually compelled the family to sell the estate in 1656 to Colonel Philip Jones and his descendants. The new owners continued to develop the property over the following centuries.
In the 18th century, Robert Jones III undertook substantial renovations beginning in 1762, commissioning the Bristol architect Thomas Paty for remodeling work. These updates included the addition of decorative interiors featuring rococo plaster designs by Thomas Stocking, reflecting a shift from purely defensive architecture to a focus on aesthetic refinement. The Jones family maintained ownership of Fonmon Castle until the early 1900s, when it passed through marriage to Sir Seymour Boothby in 1917. More recently, in 2019, the castle was acquired by Nigel Ford.
Archaeological research near the castle in 2024 revealed significant earlier activity on the site, including a cemetery dating to the 6th or 7th century. This burial ground contained mostly female skeletons and included grave goods such as pottery fragments and glass pieces with etched designs. Further excavations uncovered remains of an Iron Age settlement close by, featuring a carefully placed dog skeleton believed to have served as a symbolic protector around 700 to 500 BCE.
Remains
The castle’s layout reflects its long history, built using local limestone and blue lias rubble, with stone from Sutton used selectively in internal architectural elements. Many walls are coated with a grey render that conceals the underlying masonry. The building typically rises two to three stories, with battlements enhancing its medieval character, and features a slightly taller corner tower on the south-east side.
The core of Fonmon Castle is a rectangular keep from the 12th century measuring approximately 8 by 13 meters. Its walls are notably thick, especially on the eastern side where the structure overlooks a ravine. Around the 13th century, defensive improvements included the addition of a curtain wall and a south-east tower designed to strengthen this vulnerable approach. In the 16th century, a north wing was constructed atop a vaulted semi-basement, and later additions on the northern side introduced a double-depth wing, expanding the residential space.
Inside, the castle contains a remarkable combined drawing room and library, remodeled in the 18th century under the guidance of Thomas Stocking. This room is illuminated by two Venetian-style windows: one made of stone facing west and a timber oriel window to the east. The ceiling is decorated with rococo plasterwork, considered among the finest in Wales. Designs include elaborate motifs such as hunting trophies, flowing arabesques, laurel wreaths, and a central Apollo head surrounded by a sunburst pattern.
The surrounding grounds include an 18th-century stable block that incorporates a late medieval barn. The stable’s south and east walls are castellated, intended to impress visitors arriving from the south. A distinctive feature within the stable is a rare polygonal stone chimney, originally from East Orchard Farm in nearby St Athan, which was relocated and integrated into the structure.
To the south of the main building stands a battlemented watchtower dating from the 17th or 18th century. This tower may have been constructed in two phases, resting on medieval foundations. Its design shares similarities with the tower found at St Donats, reflecting a fashion for medieval-style architecture popularized during renovations by Robert Jones III. The watchtower is built of roughly coursed limestone and finished with lime plaster. Recognized for its architectural and historical importance, it holds Grade II* listed status.
The castle is set within extensive gardens officially registered for their historic interest. The landscape around Fonmon is generally flat, with the sea situated to the south and the city of Cardiff located approximately 15.7 kilometers to the northeast. The grounds and structures together present a layered heritage, illustrating the site’s continuous occupation and adaptation from the Iron Age through to modern times.
