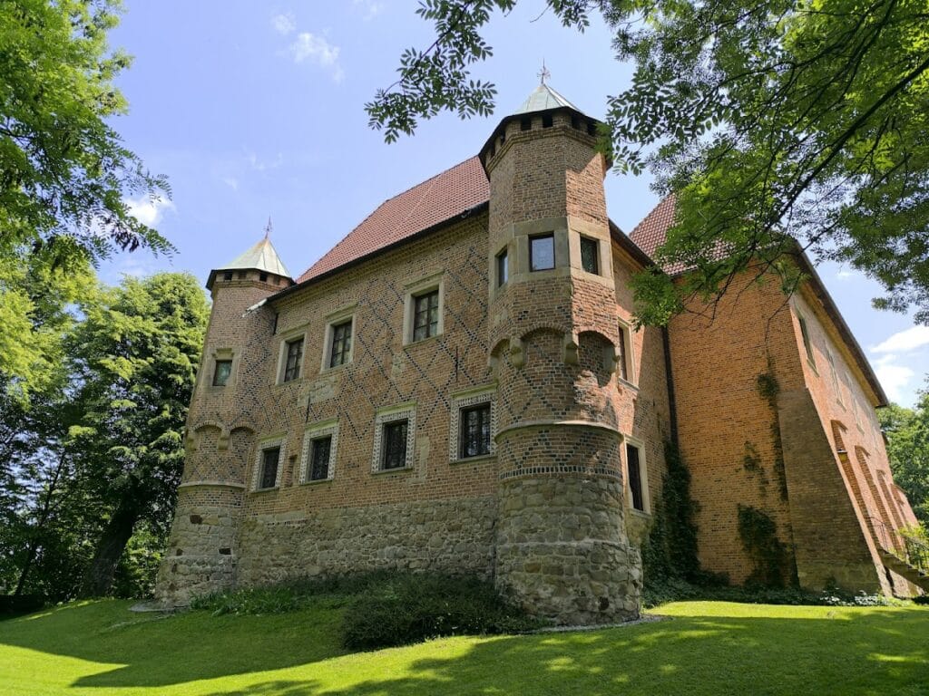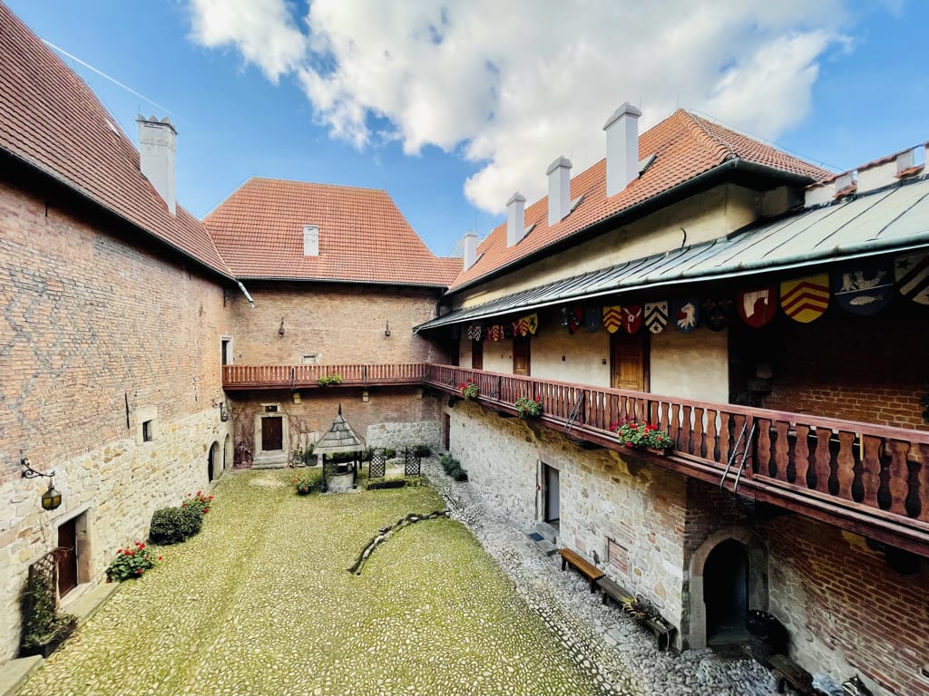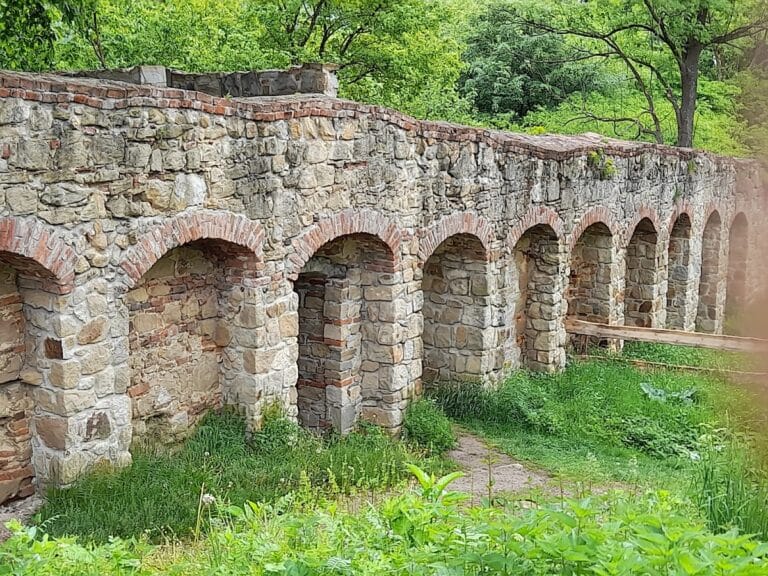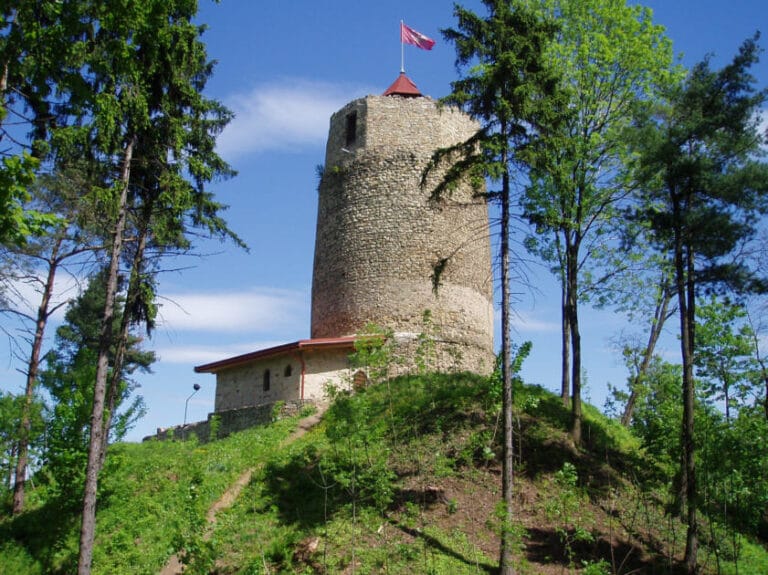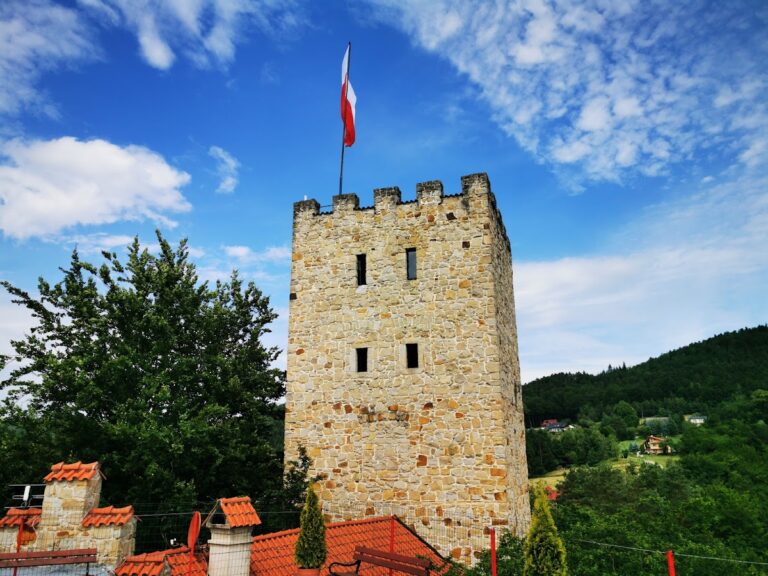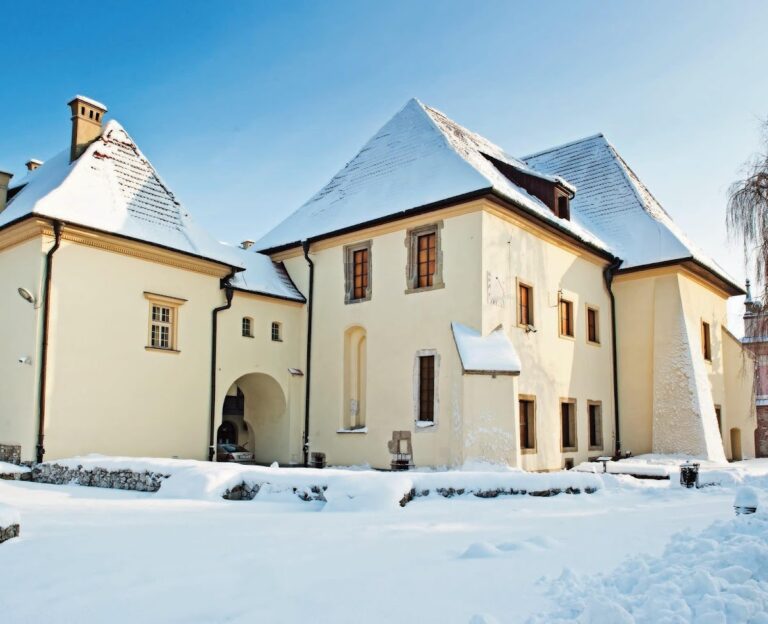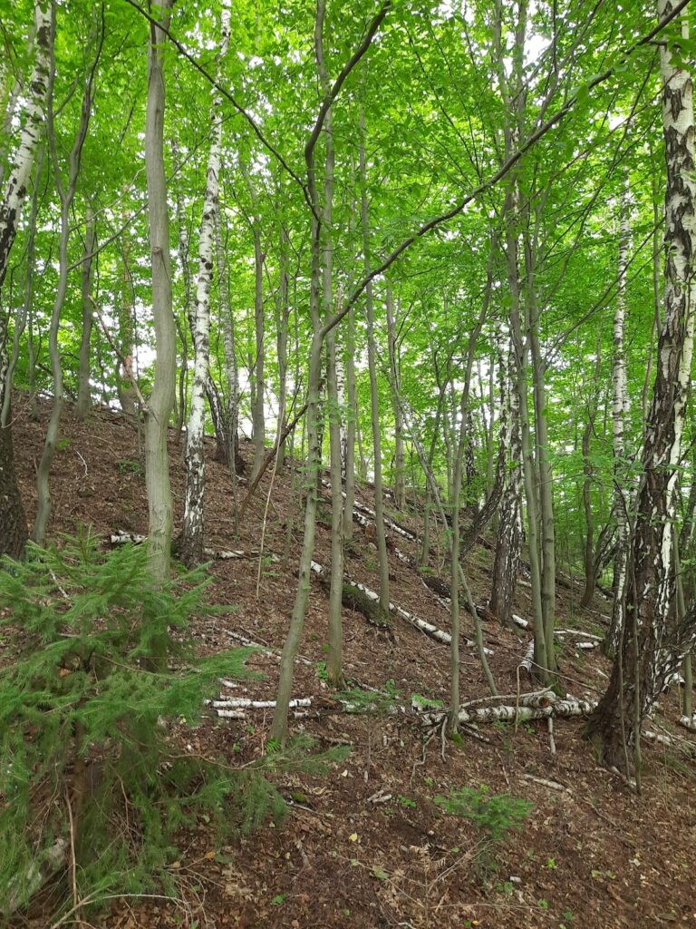Dębno Castle: A Historic Noble Residence in Poland
Visitor Information
Google Rating: 4.6
Popularity: Low
Google Maps: View on Google Maps
Official Website: muzeum.tarnow.pl
Country: Poland
Civilization: Medieval European
Remains: Military
History
Dębno Castle is located in the village of Dębno, Poland. Its origins trace back to a medieval fortification built by the Polish civilization. The earliest known structure on the site was a wooden and earth fortification arranged on an oval plan, roughly 30 by 60 meters in size, encircled by a moat and earthen rampart. This initial stronghold likely belonged to Świętosław of the Gryfita family, the castellan of Wiślica, who was granted Dębno in 1274 by Prince Bolesław V the Chaste.
Following this early period, control of Dębno passed to the Pobóg family, a noble lineage of the region. By the mid-14th century, ownership shifted to the influential Odrowąż family, which played a significant role in the local aristocracy. It was during the late 15th century, between 1470 and 1480, that Jakub of Dębno, a member of the Odrowąż clan and Great Crown Chancellor as well as castellan of Kraków, commissioned and financed the construction of the current brick castle in the late Gothic style.
In 1586, the castle underwent a notable transformation when Ferenc Wesselényi, a Hungarian nobleman serving as secretary to King Stephen Báthory and the owner at the time, initiated a Renaissance-style rebuilding. The masonry work for this renovation was executed by Jan de Simoni, reflecting stylistic updates typical of the Renaissance period in Polish noble residences.
A further significant renovation took place in 1772 under the Tarło family, who left their mark with a Baroque portal dated that year and a nearby heraldic shield bearing the Topór coat of arms. During this time, a fragment of a northern wing was added to the existing structure. Over subsequent centuries, ownership of the castle changed hands among several noble families, including the Lanckoroński, Rogawski, Rudnicki, Spławski, and Jastrzębski families. Despite various repairs and restorations over the years, the castle’s overall architectural character has survived largely intact.
After World War II, in 1945, the castle became property of the state. Between 1970 and 1978, it underwent a thorough renovation, after which it was adapted to house a branch of the Tarnów Regional Museum, ensuring its preservation and public accessibility.
Remains
The castle presents an irregular quadrilateral layout composed of four rectangular, two-story buildings arranged around a trapezoidal inner courtyard. This courtyard contains a well, indicating the provision for water supply within the defensive enclosure. The main construction material is brick, laid using the Polish bond technique, which involves alternating rows of headers and stretchers to create a strong, patterned façade. The foundations are composed of large erratic boulders, offering stability to the structure.
Access to the castle is granted through a single entrance, noteworthy for its Baroque-style portal added during the 18th-century renovation by the Tarło family. The buildings around the courtyard were once connected by a wooden gallery, known as a ganek, which ran along the perimeter of the wings, facilitating movement between different parts of the castle.
Internally, the ground floor accommodated servants’ quarters, while the more elaborately decorated living spaces intended for the owners were located on the second floor. Along the eastern façade, two oriel windows project outward, each equipped with built-in seating. The window panels here feature ornamental stone tracery, carved in intricate patterns known as maswerk, adding decorative Gothic detail and allowing filtered light into the chambers.
The exterior walls bear geometric brick patterns and a series of heraldic shields, including the coats of arms of the Pogoń (a charging knight), Odrowąż, and the Polish Eagle, symbolizing the castle’s noble affiliations and national ties. In the western wing, small turrets capped with machicolations—openings originally designed for dropping projectiles on attackers—are present. These turrets, however, are modest in size and serve more decorative than defensive purposes.
Surviving Renaissance features include sgraffito window frames, a technique where layers of plaster are applied in contrasting colors and partially scratched away to create decorative designs, along with several portals from the late 16th century. The site also once contained a chapel on the eastern side, though it was demolished in 1777 during the Baroque-era modifications.
Through centuries of modification and careful restoration, these architectural elements collectively embody the castle’s evolution from a medieval fortress to a refined noble residence.
