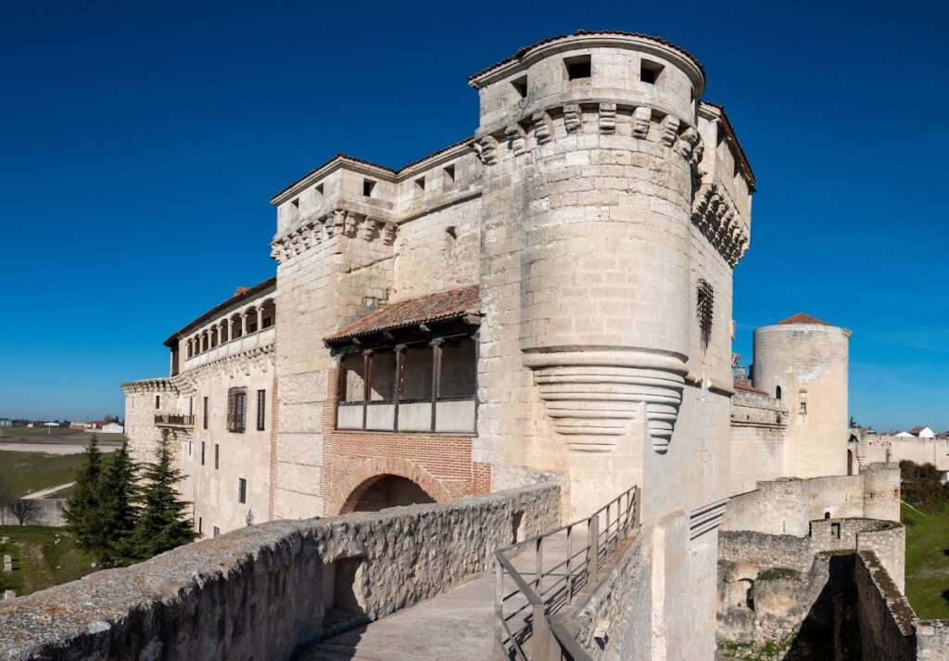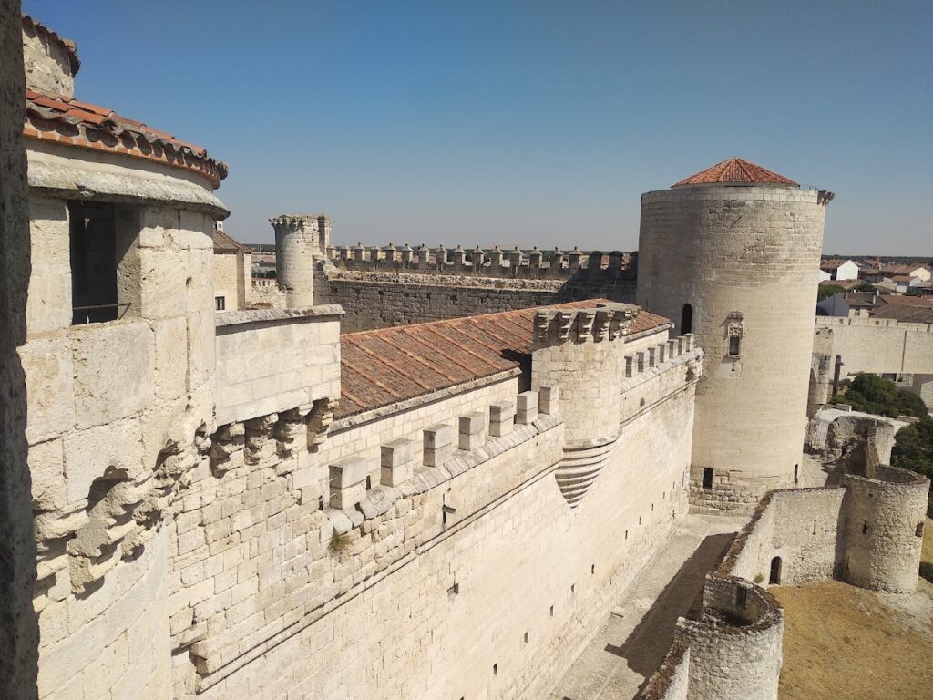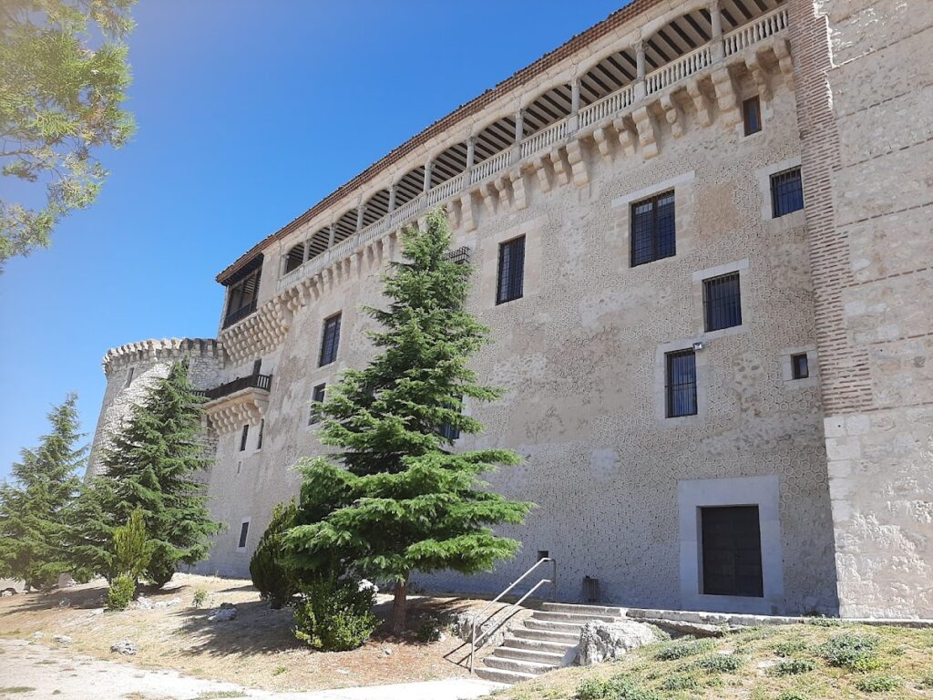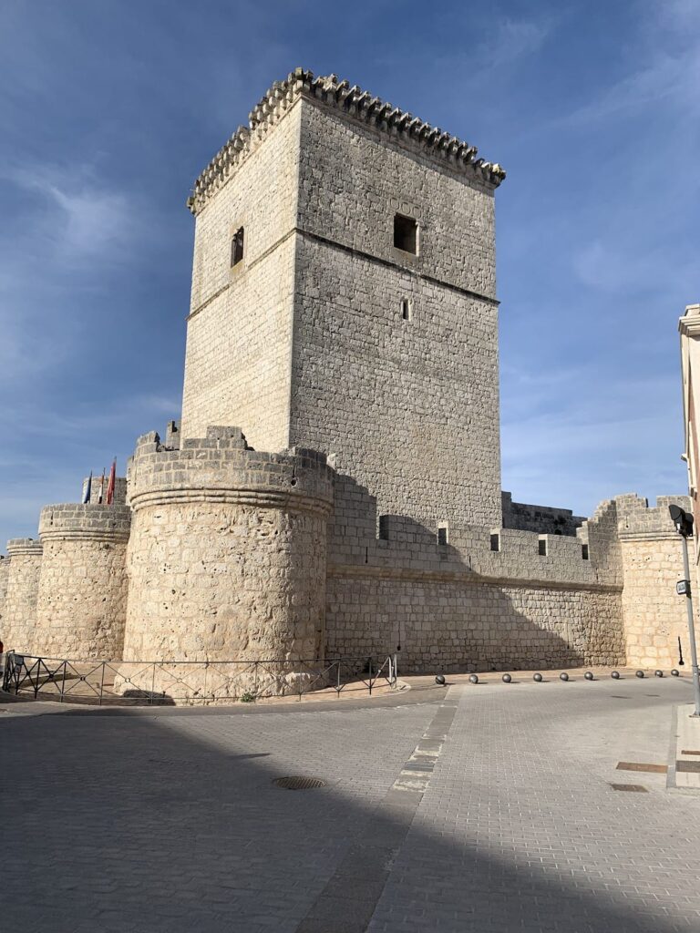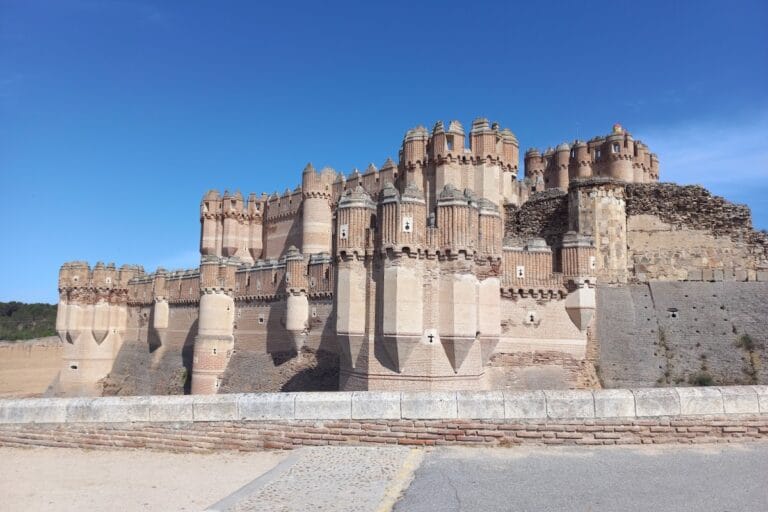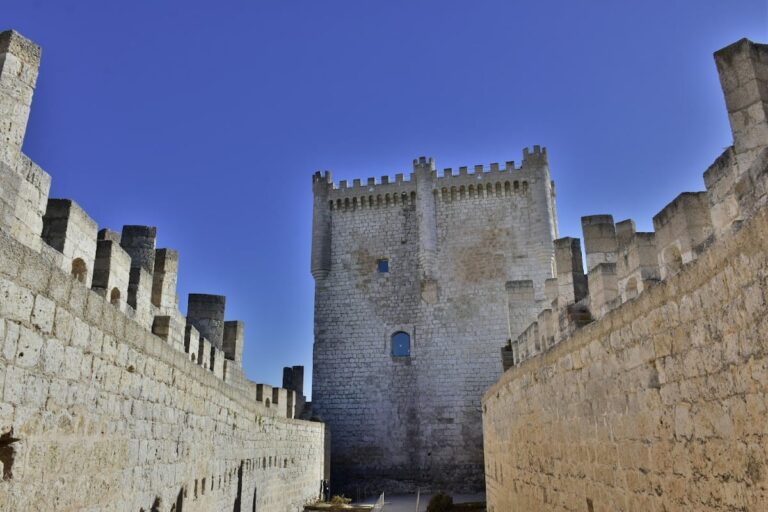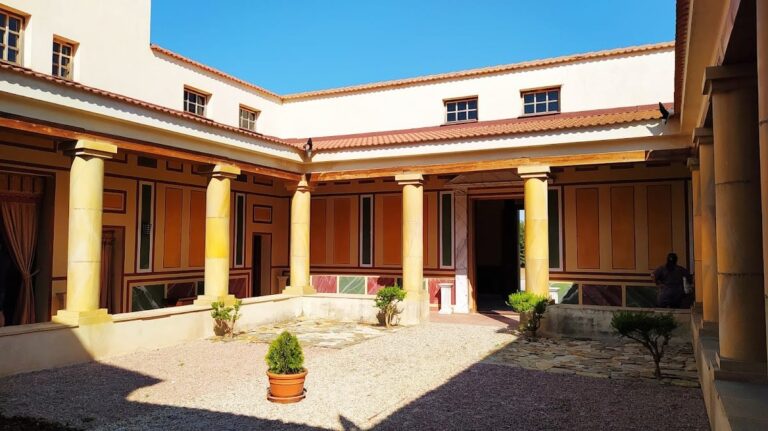Cuéllar Castle: A Historic Fortress and Ducal Residence in Spain
Visitor Information
Google Rating: 4.5
Popularity: Medium
Google Maps: View on Google Maps
Official Website: www.cuellar.es
Country: Spain
Civilization: Unclassified
Remains: Military
History
Cuéllar Castle is located in the town of Cuéllar in Spain. Its earliest origins are connected to the medieval town’s fortifications, with the surrounding walls documented as early as 1264. Archaeological traces reveal that construction activity in this area dates back at least to the 11th century, including an original wall and a distinctive Mudéjar-style gate likely built between the late 12th and early 13th centuries. These elements suggest that the castle developed in close relation to the defensive walls surrounding the town.
The first explicit reference to Cuéllar Castle appears in 1306, when King Fernando IV granted permission for funds from imposed fines to be used for repairs. Through the 15th century, the castle underwent important fortifications and renovations, notably under the influence of Álvaro de Luna, a significant figure of the period, who is thought to have initiated major construction projects such as the keep and the strengthening of the northern and eastern walls. Ownership during this era also included figures like Isabel the Catholic and Enrique IV of Castile.
From 1464 onward, Beltrán de la Cueva became the castle’s owner and undertook further fortifications amid the political turmoil of his time. Eventually, the castle became the residence of the Dukes of Alburquerque, a noble family who maintained it as their seat until the 17th century. After moving their main residence to Madrid, the dukes retained the castle primarily as a summer home and a place for family gatherings.
The early 19th century brought military conflict during the Peninsular War, when Cuéllar Castle served as a strategic stronghold. It was occupied first by French forces and later by Arthur Wellesley, known as the Duke of Wellington, in 1812. This period saw the castle suffer from looting and structural damage.
Following the extinction of the primary Cueva family line in 1811, ownership transferred to the Osorio family, descendants of the military leader Ambrosio Spinola. By the late 19th century, the castle was largely abandoned until it was repurposed from 1938 to 1966 as a political prison and a sanatorium, incorporating significant alterations to its medieval and Renaissance fabric.
Restoration efforts began in 1972, transforming the castle for educational use. Over subsequent decades, it also became home to the Foundation of the Ducal House of Alburquerque, which preserves historical archives. Since 1997, parts of the castle have been opened to public engagement through theatrical presentations that explore its past.
Remains
Cuéllar Castle occupies a trapezoidal area of just over 1,000 square meters situated on a hilltop. The stone fortress is primarily constructed with ashlar masonry, known for its finely cut and fitted blocks, and includes robust defensive walls. Its most prominent feature is a cylindrical keep called the Torre del Homenaje, which rises approximately 20 meters high with walls nearly three meters thick. This tower contains vaulted chambers adorned with heraldic shields and a spiral staircase that leads to an open terrace.
The castle’s defenses include a dry moat and an outer wall called a barbican or falsabraga, built in 1465 by Beltrán de la Cueva. This structure comprises a curtain wall reinforced by five projecting towers. Each tower is equipped with multiple firing chambers featuring arrow slits, spaces designed for archers or artillery pieces to defend the castle effectively. Between the barbican and the eastern walls lies a narrow, bent corridor known as a liza, believed to be inspired by Muslim military architecture. This corridor is protected by two gates, an arrangement intended to trap and expose attackers.
Access to the castle’s inner courtyard is through a main entrance featuring an outer gatehouse with a drawbridge and a portcullis, a heavy gridded gate that could be dropped to block passage. Flanking this gate is a tower with arrow slits and elevated firing positions beneath a vaulted ceiling. Above the conical arch of the entrance, three coats of arms are displayed: those of Beltrán de la Cueva, his first wife Mencía de Mendoza y Luna, and King Enrique IV of Castile. A decorative window situated above replaces what was once a group of multiple arrow slits.
One corner of the castle contains the Torreón de Santo Domingo, a tower adjacent to the western wall originally comprising two floors and an open terrace, now lost. Inside is an eight-ribbed vaulted chamber that may date back to Álvaro de Luna’s renovations. This space includes a hatch once used to move ammunition and arrow slits shaped like five-pointed stars. Its embrasures were designed to hold heavy artillery positioned on the rooftop. A special ventilation duct allowed smoke from cannon fire to escape. Beneath this tower lies a sealed tunnel whose exact purpose remains uncertain; legends and literary references link it to secret passageways, adding an element of mystery.
The southern facade preserves a fine example of Mudéjar architecture in the form of a gate flanked by two connected towers. This section contains six chambers initially used for military defense but later adapted into palace rooms. Within these spaces are remains dating from the 11th century made using rammed earth, as well as a Mudéjar cistern from the 13th century that once stored water. The chambers feature various arrow slits and vaulted guard rooms, some of which were transformed in later periods into dungeons or chapels.
Significant 16th-century changes shaped the palace area, which includes a two-story Renaissance gallery with eighteen arches, topped by a smaller third level decorated with Greek-inspired lintelled arches. This gallery bears the coats of arms of the Cueva and Girón families, who were dukes of the castle. The palace layout features three wings: the southern housing the noble living quarters, the western serving domestic purposes, and the eastern wing containing a large armory. A northern wing was planned but never constructed.
A monumental staircase, carved in a single stone block and built in 1569, serves as a central architectural highlight. Vaulted rooms on the ground floor once functioned as stables and coach houses and are adorned with stucco decorations and candle-shaped reliefs, some displaying Franciscan symbols.
On the first floor, the ducal chambers and guest rooms include a grand dining hall that opens onto a balcony overlooking the southern facade. This hall once contained a valuable silverware collection recorded in the 17th century and featured a large fireplace and ornate iron window grilles. The second floor held smaller salons and a recreation room, preserving original coffered ceilings but no longer retaining their original floors or ceramic dado tiles that displayed the family’s coat of arms. Decorative sgraffito ring motifs typical of the Segovian region embellish the southern facade.
The eastern wing’s armory, rebuilt in the 17th century, was renowned for its richness. Housing approximately 300 suits of armor alongside a variety of weapons and banners, it also contained curiosities such as large bones thought to belong to unknown beasts, which may correspond to early finds of dinosaur remains.
Below ground, vaulted basement chambers served practical functions including kitchens, pantries, and storage. These spaces feature a double-vent chimney and stone sinks. The vaulted areas on the ground floor may have been used as dungeons or as additional armory storage.
Surrounding the castle is the Huerta del Duque park, covering eight hectares. Historically, this land contained gardens, orchards, hunting areas, and livestock enclosures, all surrounded by a masonry wall. Within the park stands a windmill tower acquired in 1496, recognized as the oldest documented windmill in Castile and León. The grounds were redesigned in the Renaissance style during the 16th century and today serve as a botanical and recreational space.
Extensive alterations took place during the castle’s use as a prison from 1938 to 1966, including demolition of sections of ceilings and walls, application of plaster over murals, the insertion of new doors and windows, and the construction of prison facilities. Restoration from the 1970s onward sought to remove these later elements and return the appearance of the castle to its original medieval and Renaissance character.

