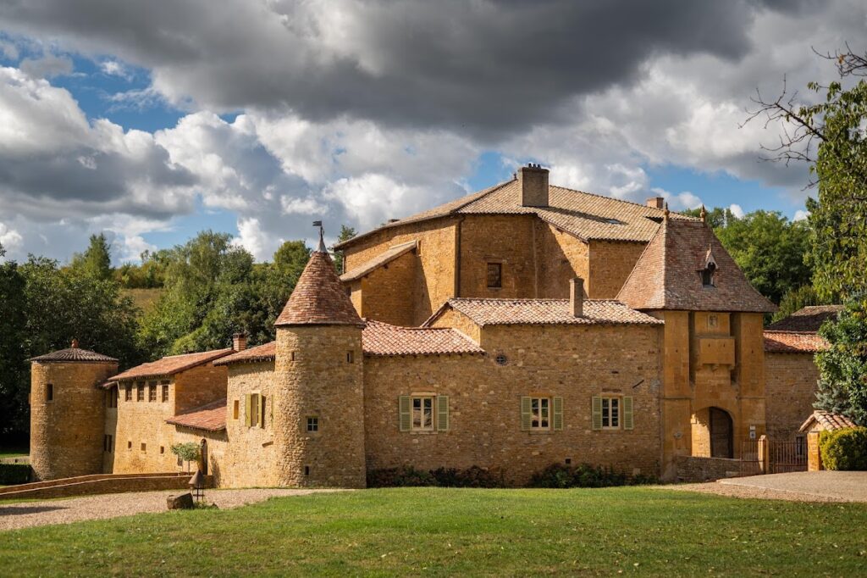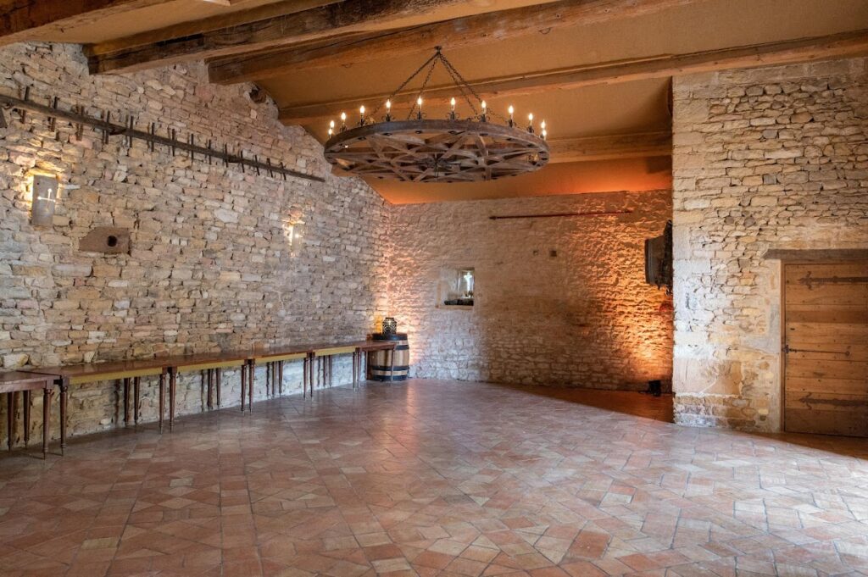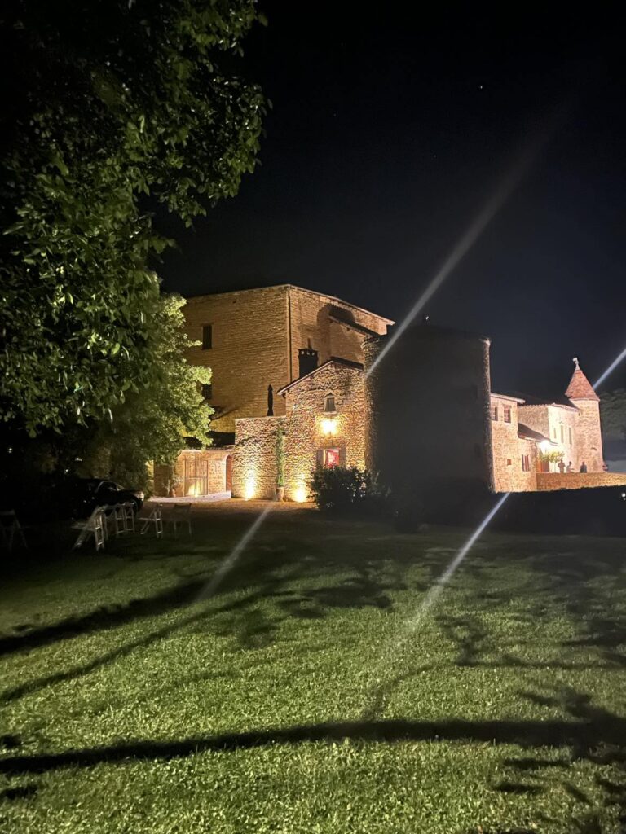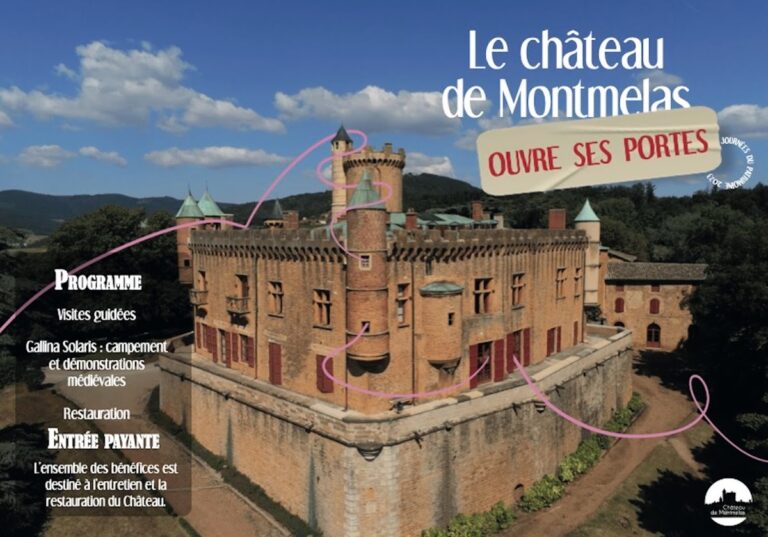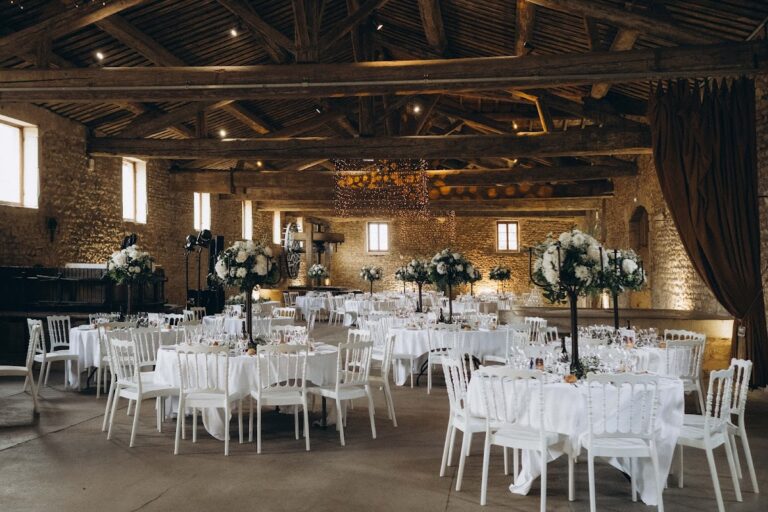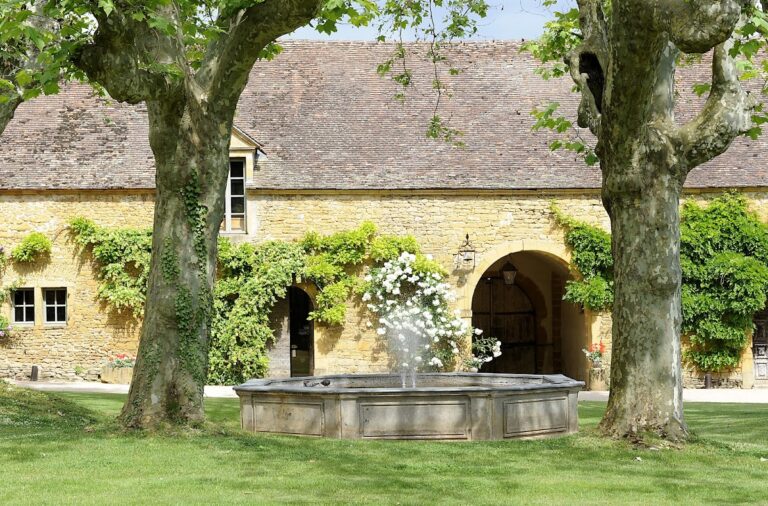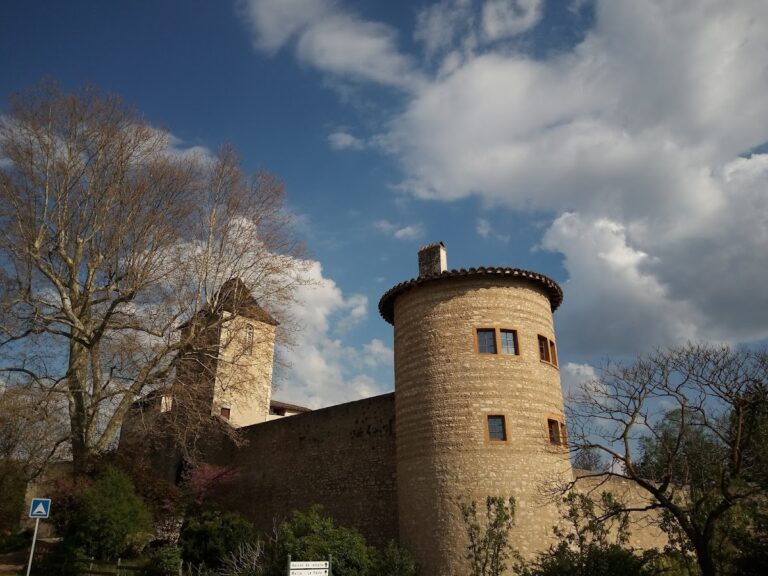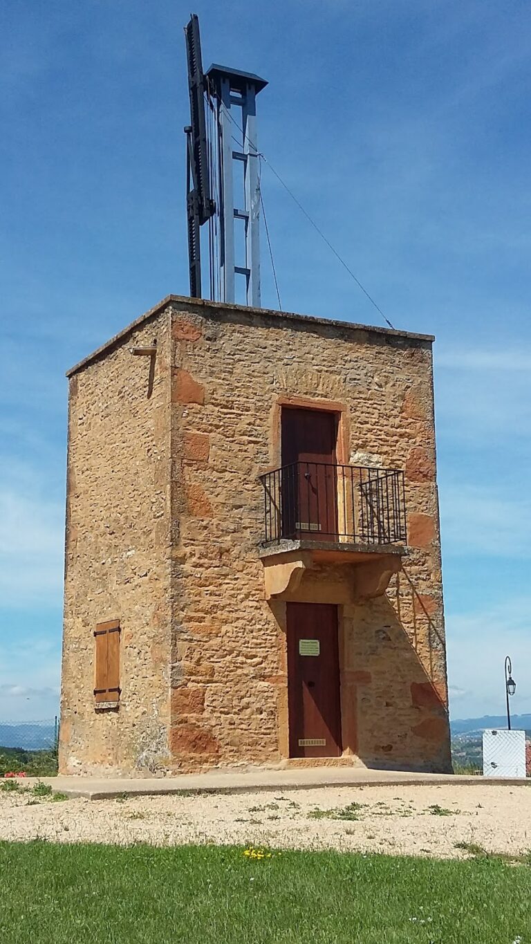Château du Sou: A Medieval Fortified Manor in Beaujolais, France
Visitor Information
Google Rating: 4.7
Popularity: Low
Google Maps: View on Google Maps
Official Website: chateaudusou.com
Country: France
Civilization: Unclassified
Remains: Military
History
The Château du Sou is located in the municipality of Lacenas in modern-day France. This fortified manor house was built during the medieval period by inhabitants of the Beaujolais region, a historical area known for its limestone architecture and feudal estates.
The origins of the Château du Sou trace back to around 1369, when Jean de Thélis-L’Espinasse, who was appointed Governor and Lieutenant-General of Beaujolais that same year, is believed to have commissioned its construction. The site first appears in records in 1368, and in 1400 Jean de Thélis formally recognized ownership of the property, solidifying the Thélis family’s connection to the estate. The château remained in the Thélis family’s possession for nearly two centuries.
In 1539, the estate changed hands when Louis de Thélis sold it to Claude de Gaspard. The Gaspard family, prominent members of the regional nobility, maintained control over the property through the 16th and 17th centuries. Among them, Claude de Gaspard held positions as a royal counselor and tax collector, indicating the family’s significant administrative role. Marc de Gaspard contributed notable changes by erecting the fortified gateway, which was embellished with numerous heraldic coats of arms demonstrating both family identity and alliances through marriage.
By 1766, the château passed into ecclesiastical hands when it was donated to Joseph Marie, a priest who also served as a seminary superior. Shortly afterward, in 1767, Joseph Marie transferred ownership to his cousin, Mignot de Bussy. During the upheavals of the French Revolution, Aimé Antoine, Count of Sou, fled the country as an émigré, resulting in the château being confiscated by revolutionary authorities and sold off as national property. Since that time, the estate has been divided among several private owners.
The fortified gateway of the château was officially recognized for its historical importance in the 20th century, receiving classification as a historic monument on 21 February 1933. Throughout the 19th century, the château underwent significant remodeling that altered and updated various elements of the building complex.
Remains
The Château du Sou is constructed primarily from the golden-hued limestone that is characteristic of the Beaujolais region. The overall layout forms an almost perfect square fortified enclosure, known as an enceinte, which is reinforced at its corners by rounded towers designed to provide defensive coverage. This configuration reflects the manor’s dual purpose as a residence and a defensive stronghold.
Access to the château was originally controlled through a fortified gatehouse tower, which regulated entry via a drawbridge. Traces of this defensive system survive today: grooves cut into the stone once served to guide the levers that raised and lowered the drawbridge. Additionally, remnants of moats that surrounded the enclosure are still visible, hinting at the comprehensive defenses once employed.
At the heart of the estate stands the keep, a prominent square residential tower rising above a ground floor to three upper levels. Each corner of the keep is adorned with small projecting watch turrets called échauguettes. These corbelled structures allowed for observation and defense without exposing the guards. One façade of the tower also features a modest square projection, whose specific function may have been related to defensive or domestic use.
Within the château grounds is a Gothic-style chapel, notable for its sculptural details. Among these are two carved angel heads that remain part of the chapel’s ornamentation, illustrating the artistic care invested in the spiritual space.
The northern fortified gateway of the estate is distinguished by a series of thirteen coats of arms. Centrally placed is the blazon of the Gaspard family, flanked to the left by six identical Gaspard shields and to the right by six coats of arms representing allied families connected through marriage. These heraldic emblems were deliberately defaced during the Revolution, an action reflecting the political and social turmoil of that period.
Surrounding the château is a park that preserves a medieval garden, maintaining a historic landscape element associated with the manor. Near the entrance to the lane leading up to the château, a public lavoir, or communal washhouse, stands fed by a spring-filled fountain. This feature provided practical water access for laundry and daily use, serving both the château’s inhabitants and the local community.
The south and east sections of the fortified enclosure remain intact, offering a substantial sense of the château’s original defensive perimeter and architectural presence. Together, these surviving elements provide a detailed glimpse into the château’s medieval and early modern past.

