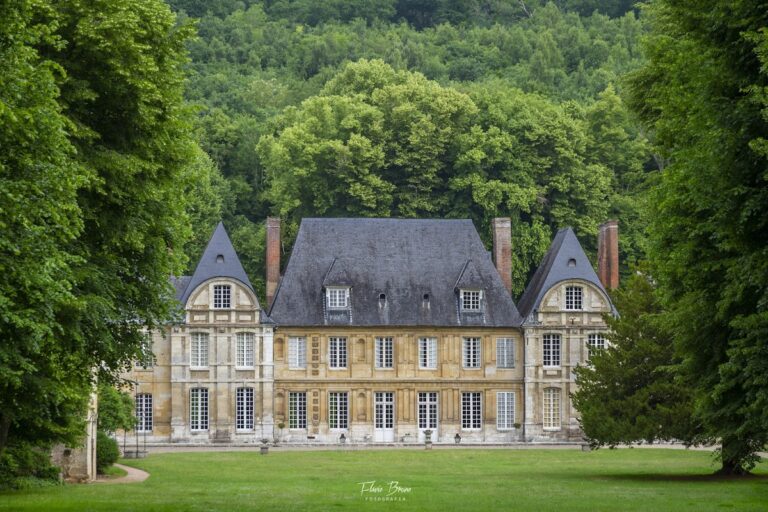Château de Brionne: A Norman Castle in France
Visitor Information
Google Rating: 3.9
Popularity: Low
Google Maps: View on Google Maps
Official Website: www.ville-brionne.fr
Country: France
Civilization: Medieval European
Remains: Military
History
The Château de Brionne is situated in the town of Brionne, France, and was constructed by the Normans during the late 11th or early 12th century. It replaced an earlier fortress that existed on an island in the Risle valley, a site of strategic importance as it controlled the main route between Rouen and Alençon.
Before the medieval castle was built, the location held significance in Roman times due to its position at the crossroads connecting Lisieux, Pont-Audemer, Rouen, and Évreux. This suggests that earlier fortifications likely occupied the site. In the early 11th century, the castle was linked to notable Norman nobles such as Godefroi de Brionne, who may have acquired it through family inheritance or a ducal grant, and Gui de Brionne, who was count and holder of the castle circa 1040.
The castle was involved in notable military episodes during the turbulent Norman period. After the 1047 Battle of Val-ès-Dunes, where Gui de Brionne opposed William, Duke of Normandy, the castle endured a prolonged siege lasting three years. In the early 12th century, Galéran IV de Meulan inherited the castle, but faced a siege in 1124 launched by King Henry I of England, reflecting the broader conflicts between Normandy and England during that era.
Ownership of the castle was contested during the late 11th century, with figures like Roger de Beaumont, Robert de Meulan, and Duke Robert Curthose involved in exchanges and interventions that changed control of the fortress. The quadrangular keep that survives today was probably constructed by Robert I de Meulan before his death in 1118, standing as a replacement for the earlier castrum or enclosed fortification.
The castle later came under the control of Philip Augustus in 1194, who seized it during his campaigns to consolidate royal authority. Over two centuries later, it suffered damage inflicted by English forces in 1421 during the Hundred Years’ War. In the 17th century, following a royal decree issued by Louis XIII and his chief minister Cardinal Richelieu in 1626, the castle’s defensive structures were dismantled in line with policies targeting fortifications outside border zones.
In the 19th century, the ruins of the château were acquired by Arthur Join-Lambert in 1869 and subsequently donated to the town of Brionne. Later efforts to study and preserve the ruins took place between 1994 and 1996, involving architectural investigations and wood dating techniques, although preservation conditions limited data gathering. Since 1925, the ruins of the keep and the hill it occupies have been officially protected as historic monuments and classified sites.
Remains
The remains of Château de Brionne primarily consist of a Romanesque quadrangular keep, positioned atop a motte, or raised earthwork, isolated from the surrounding plateau by a ditch. The keep’s base covers approximately 20 by 19.7 meters, rises 17 meters in height, and is notable for its robust walls nearly 4 meters thick. These walls are reinforced at their corners and at points where external flat buttresses are present, providing additional strength to the structure.
Constructed originally using rubble stone set in mortar, the walls included wooden beams embedded within the masonry for structural support. Around the late 12th century, the keep underwent significant renovation that involved applying dressed stone facing both inside and outside the walls, enhancing durability and appearance. At the base of the buttresses, a stepped glacis—an inclined protective slope similar to that seen at Conisborough Castle in England—was added during this period, likely to strengthen the foundation against siege efforts.
The north façade of the keep remains the most intact and reveals three distinct levels. Access to the lowest level is through a door on the west side, which was a later modification since typical Romanesque keeps were initially designed without external doors or windows for defensive reasons. The central level contains a large hall illuminated by two sizeable north-facing windows, with an impressive ceiling height of approximately 4.2 meters. Wooden joists resting on three beams support this ceiling.
Above this hall lies an attic space beneath a steeply pitched gabled roof, featuring wooden hoardings—projecting wooden galleries used in medieval fortifications for defense. The upper parts of the keep were later remodeled, which involved partial destruction of vaults, filling certain spaces, installation of the wooden hoardings, and closing off the original fireplace and its chimney.
Traces within the west wall show that the first-floor hall likely resulted from merging two earlier floors; evidence includes two superimposed blocked vaults, with one vault containing a fireplace. A surviving intricately sculpted capital—the decorated top of a column or pillar—is preserved on one side of this fireplace, indicating the level of craftsmanship employed.
Narrow passages were once present inside the north wall beside the windows, now blocked, but their corresponding external openings flare outward in a splayed fashion similar to defensive features seen in the Domfront tower. One corridor extending from a window leads to an enclosed chamber in the keep’s northwest corner, although this chamber’s purpose remains unclear.
Outside the walls, square beam holes are visible, marking the positions where a wooden balcony once encircled the keep. This feature is comparable to the wooden galleries known from Loches Castle in France, adding an element of defense and observation to the structure.
The discovery of wooden beams embedded in the masonry of the north wall suggests that builders reinforced the walls to counteract ground movement and prevent cracking, a pragmatic architectural solution to challenges posed by the motte’s unstable terrain. Today, the keep stands partially ruined but consolidated, preserving a significant fragment of Norman military architecture and its evolution over several centuries.










