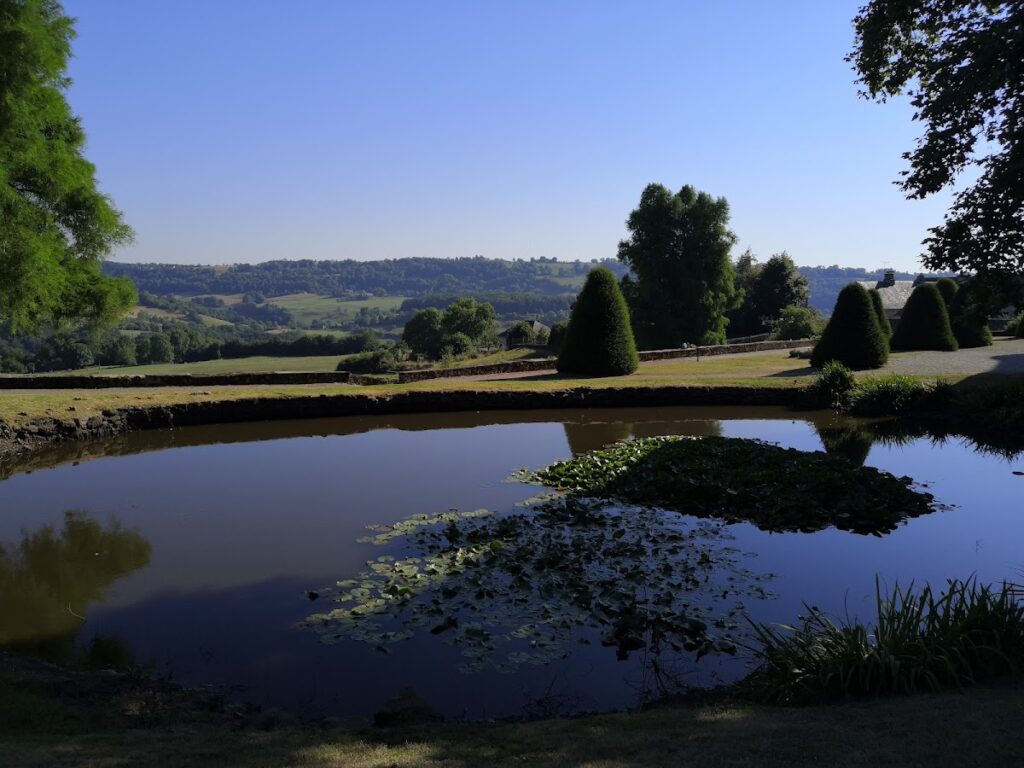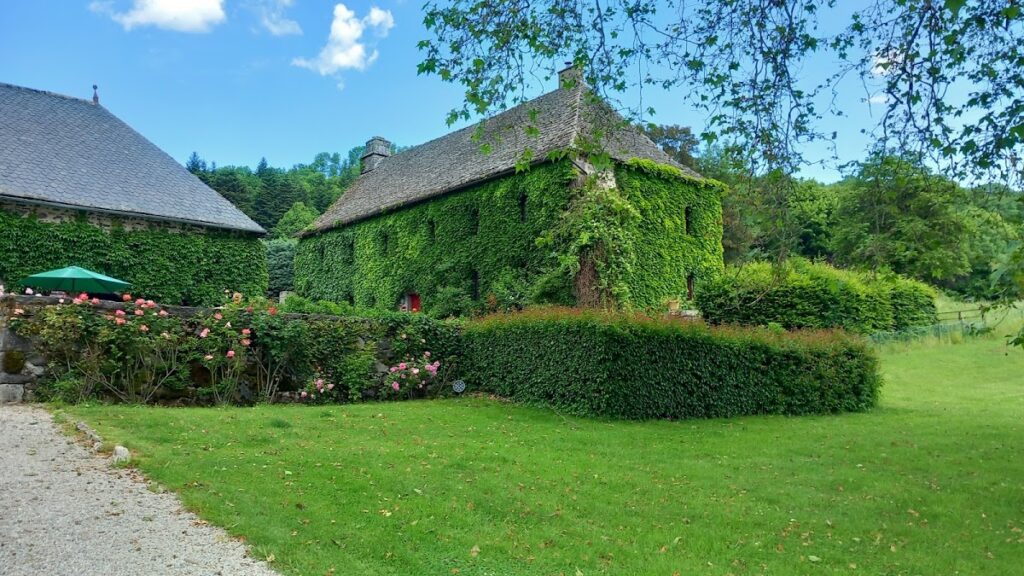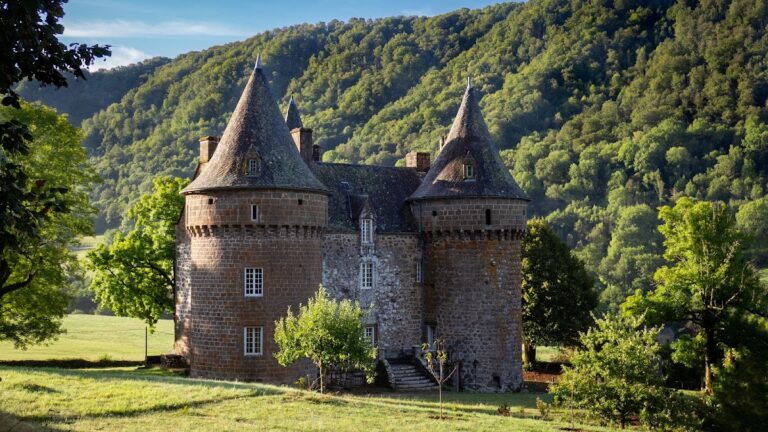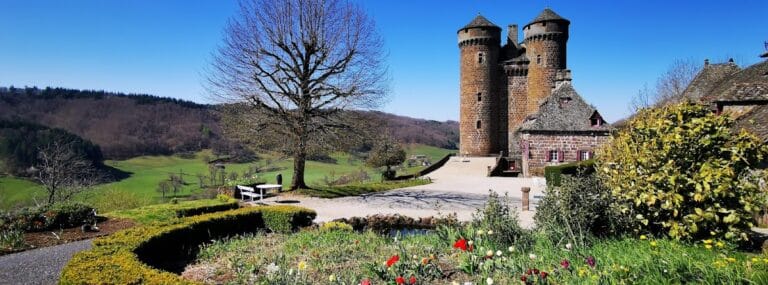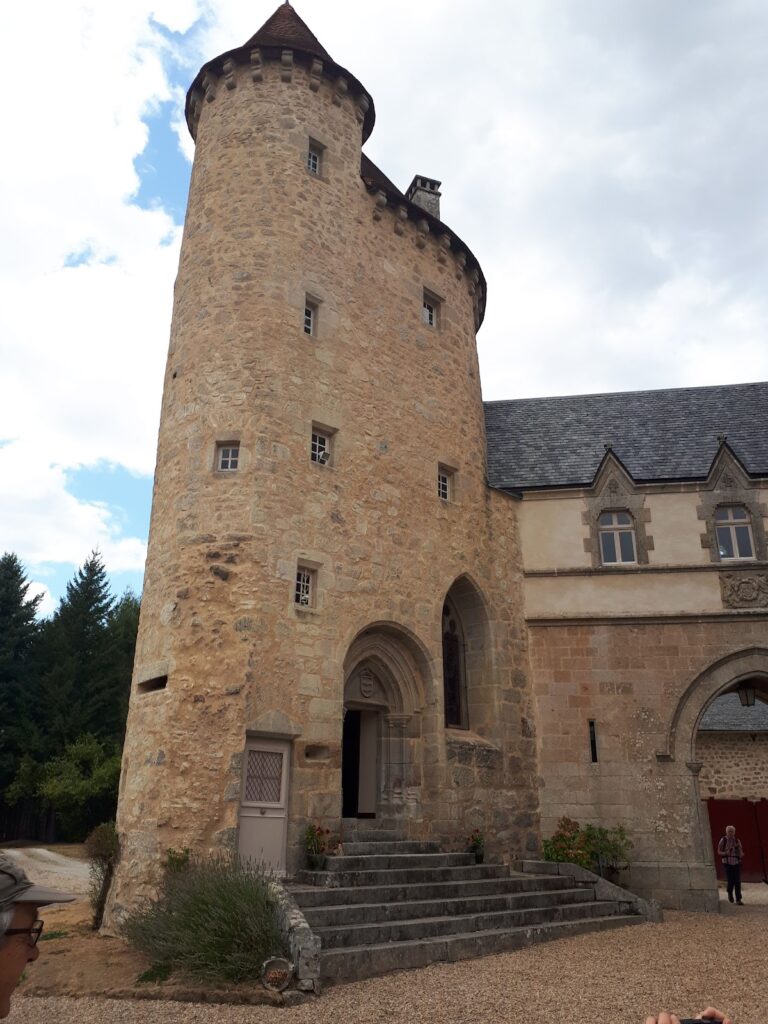Château d’Auzers: A Historic Medieval Castle in Auzers, France
Visitor Information
Google Rating: 4.6
Popularity: Low
Google Maps: View on Google Maps
Official Website: www.chateau-auzers.com
Country: France
Civilization: Unclassified
Remains: Military
History
Château d’Auzers is located in the commune of Auzers, France. It originated during the medieval period, constructed by the noble de Marla family in the 14th century as a fortified stone refuge to protect their lands and provide shelter for local peasants in times of danger.
In the early 15th century, ownership of the castle transferred through marriage to the de Bompar family. Later in the century, the property passed again by marriage into the hands of the de Douhet family, who later took on the name de Douhet d’Auzers and maintained possession for several generations.
Between 1470 and 1510, Gabriel de Douhet d’Auzers, serving as a royal lieutenant in the region of Upper Auvergne, carried out a major rebuilding of the château. His work transformed the structure from a purely defensive stronghold into a more comfortable residence, while retaining important elements of its medieval architectural heritage.
Throughout the turbulent periods of the Religious Wars, the French Revolution, the Napoleonic conflicts, and the two World Wars, Château d’Auzers remained intact without suffering major damage. It has remained a private home of the de Douhet d’Auzers family to the present day.
The château was officially granted historic monument status in 1973, with detailed protections later extended in 1983 and 2002. These protections cover key architectural elements such as the facades, roofs, interior decor, and especially the chapel’s remarkable mural paintings dating from the 16th century.
Remains
Château d’Auzers presents a rectangular main building of three stories, displaying a construction style that combines medieval masonry techniques with Renaissance influences from the late 15th and early 16th centuries. The walls are composed of large stone blocks arranged using traditional medieval methods.
At the garden-facing side, the château is flanked by two prominent projecting stone towers at the corners, originally part of its defensive system but later converted into residential chambers. One of these towers is notably covered in ivy. In addition, two smaller bartizans—small rounded turrets projecting from the upper portions of the north facade—indicate the site’s original defensive character.
The main entrance is located within a massive round tower on the north side. Historically, visitors would cross a drawbridge spanning the now-filled moat to enter here. Today, this tower functions as a stairwell and is topped by a machicolated battlement walkway, a defensive feature traditionally allowing defenders to drop objects or pour substances on attackers, though currently isolated from the castle’s other fortifications.
Inside, the ground floor houses a variety of rooms including a library and principal salons like the Red Salon and the Large Salon. These spaces preserve antique furniture and a monumental stone fireplace in the main salon, connecting the building’s residential and social functions across centuries. Elegant wooden parquet floors from the 18th century enrich the interior ambiance alongside multiple smaller decorated fireplaces.
On the upper levels, the first floor contains historically significant rooms known as the Blue Room, Polish Room, and Bird Room, each designated as protected historic interiors. The vaulted cellars below served practical roles as kitchens, storerooms, and service areas during the château’s long usage.
A small chapel within the castle contains important 16th-century wall paintings that remain protected as part of the site’s cultural heritage. Surrounding the château, the original defensive moat has been replaced by a landscaped park, with a small pond situated to the east of the main building adding to the grounds’ historic composition.


