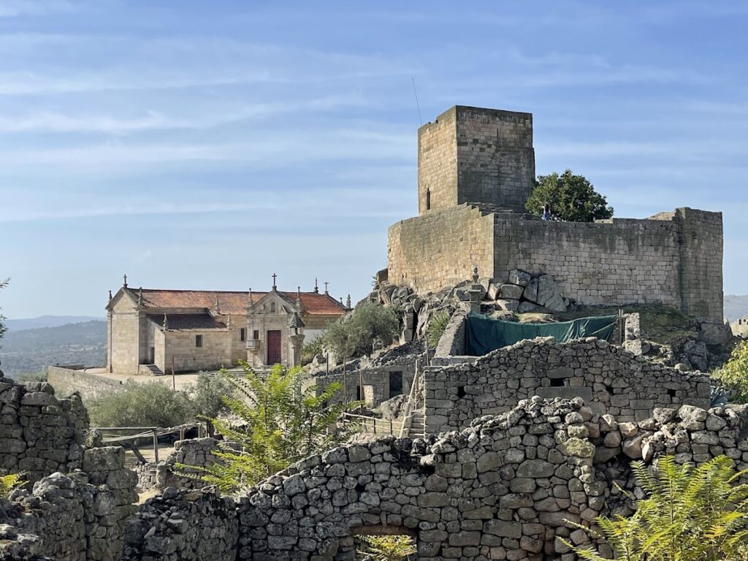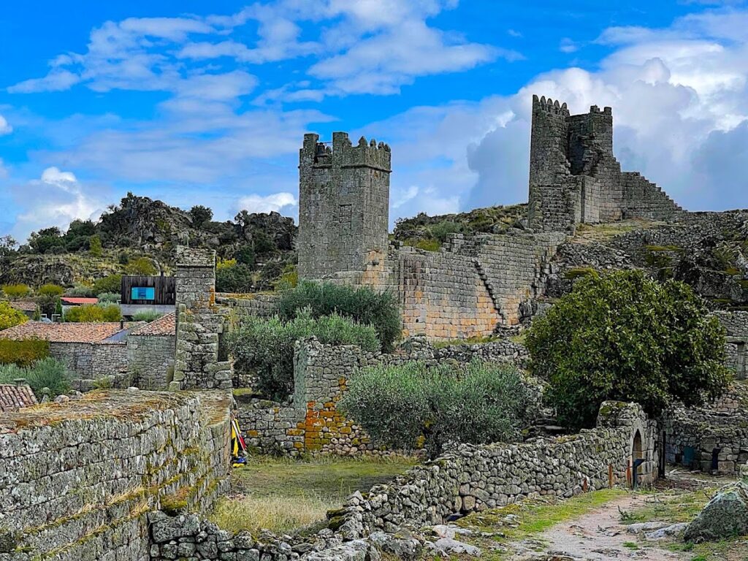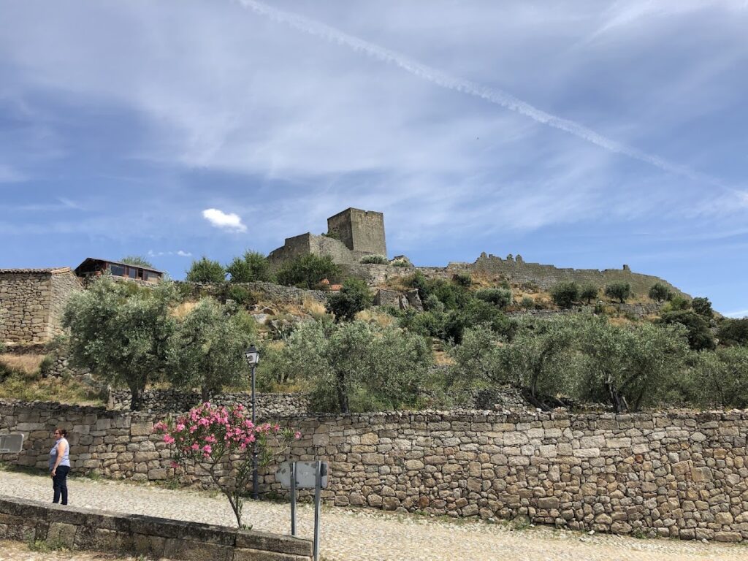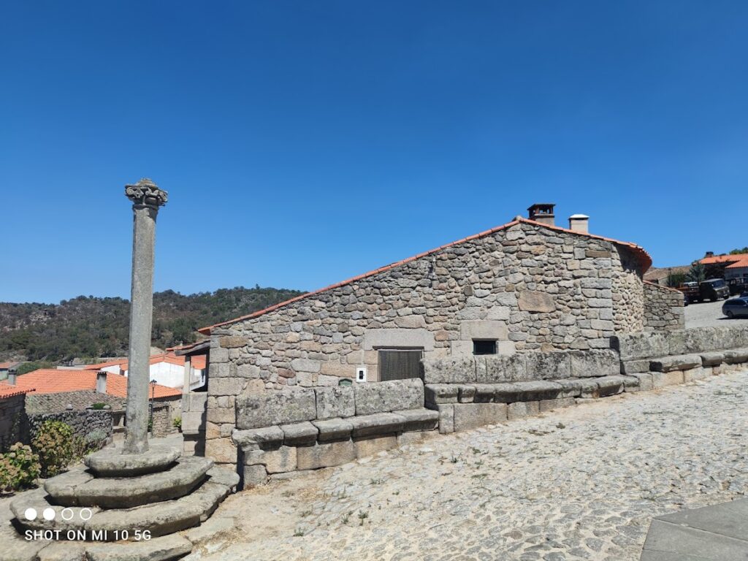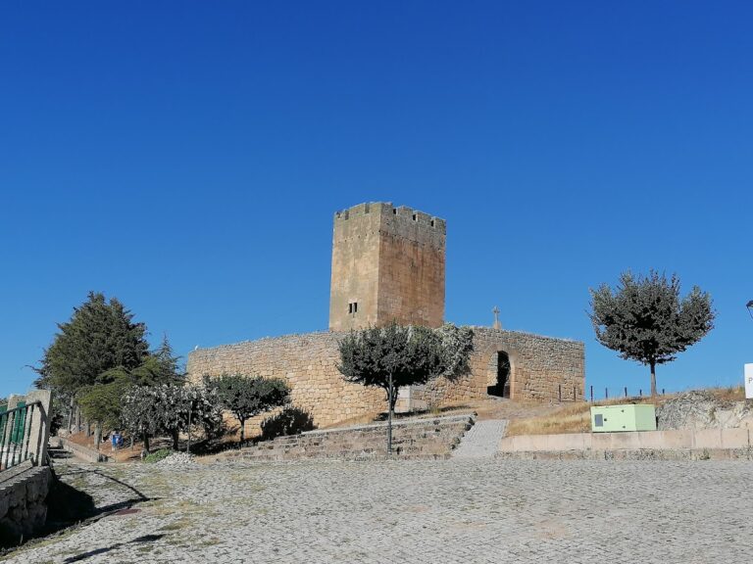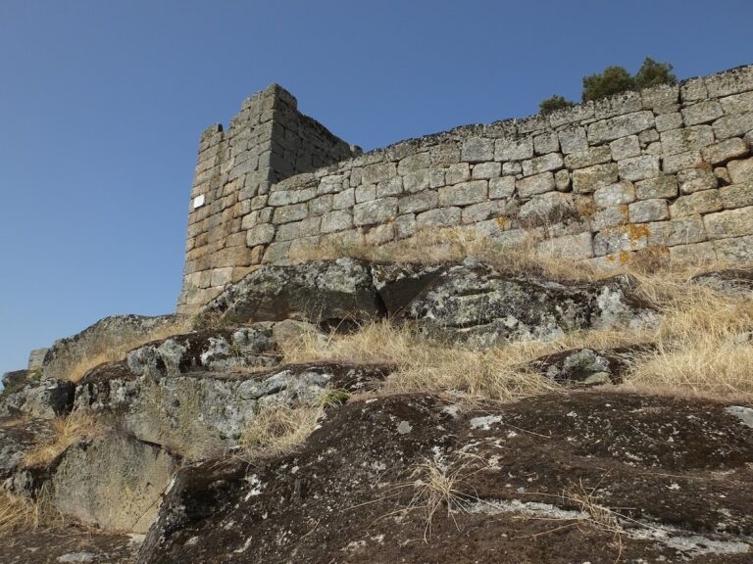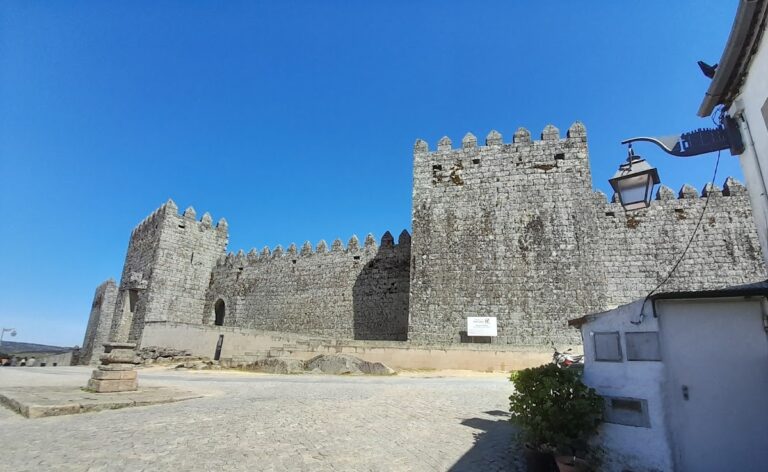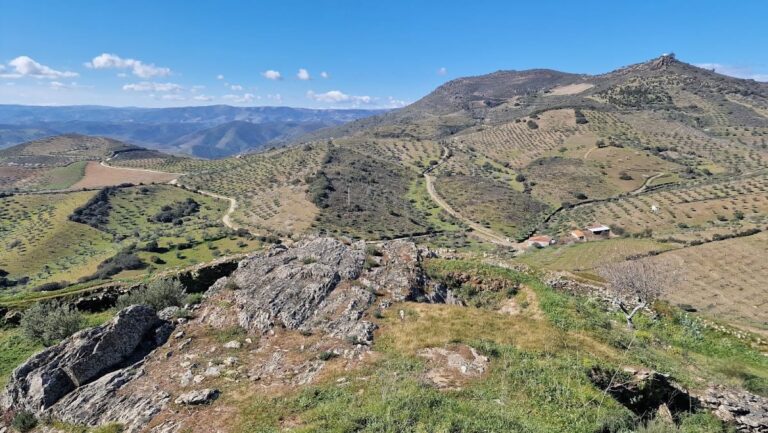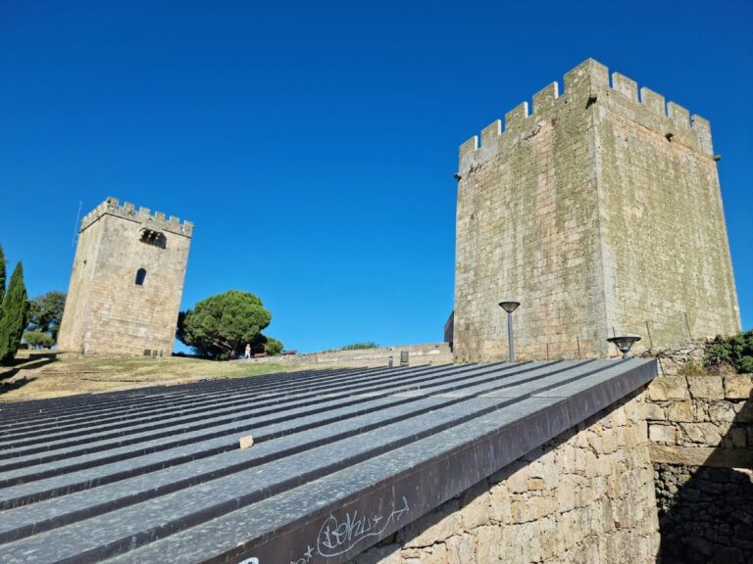Castle of Marialva: A Historic Fortress in Mêda, Portugal
Visitor Information
Google Rating: 4.6
Popularity: Medium
Google Maps: View on Google Maps
Official Website: www.marialva.pt
Country: Portugal
Civilization: Unclassified
Remains: Military
History
The Castle of Marialva is situated in the municipality of Mêda, Portugal. Its origins trace back to ancient times when the site was first inhabited by the Lusitanian Aravaros tribe, who constructed an early fortified settlement known as a castro. During the period of Roman occupation, under emperors Trajan and Hadrian, this settlement evolved into Civitas Aravorum, a Roman city strategically positioned to control the road connecting Celorico da Beira to the Douro River.
Following the Roman era, the location was successively occupied by the Visigoths, who referred to it as Castro de São Justo, and later by Muslim settlers. The site experienced decline during these transitions until it was reclaimed by Fernando Magno in 1063, after which a fortification likely existed to secure the area. However, by the time of King Afonso Henriques (1112–1185), the castle had been abandoned. To promote repopulation and consolidate defense, Afonso Henriques granted a Foral charter—an official document conferring municipal privileges—sometime after 1158, possibly as late as 1179. This action marked the beginning of the medieval castle’s construction.
In the following decades, King Sancho I (1185–1211) and King Afonso II (1211–1223) expanded the fortress and confirmed the earlier Foral in 1217. Later, King Dinis (1279–1325) undertook a significant reconstruction of the castle after 1296 during the conflicts with Castile. To encourage settlement, he established a monthly fair in 1286, further supporting Marialva’s growth.
During the 1383–1385 crisis, a period of political instability in Portugal, the castle supported the Master of Avis, who ultimately secured the throne. The 15th century brought new developments as King Afonso V elevated Marialva to the status of a county, appointing Vasco Fernandes Coutinho as its first count in 1440. The 16th century saw continued enhancements under King Manuel I, who issued a new Foral in 1515, as well as contributions from Infante Fernando and King Sebastian, marked by a 1559 inscription on the castle walls.
In the Portuguese Restoration War (1640–1668), aimed at regaining independence from Spain, the castle was reinforced with a bastion to strengthen its defenses. The village was raised to a marquisate by King Afonso VI (1656–1667) in recognition of António Luís de Meneses and his military achievements. However, the 18th century brought challenges: the Távora family scandal of 1758, which involved an assassination attempt on King José I, caused a decline in the village’s fortunes. As a result, many inhabitants left the castle settlement and moved to the areas outside the walls.
The Castle of Marialva was formally designated a National Monument in 1978. Restoration efforts began in 1986 through collaboration between Portugal’s heritage authorities and the local municipality. In October 2023, management of the site was transferred to the Mêda City Council.
Remains
The Castle of Marialva stands as a mainly ruined complex divided into two enclosed areas: a military citadel occupying the highest point of terrain and a surrounding civilian settlement walled for protection. Constructed primarily of locally sourced granite, the fortress and urban enclosures reflect multiple phases of medieval and early modern fortification.
The citadel features a trapezoidal keep tower dating from the 13th century, notable for its battlements crowning the structure. This area is fortified by three defensive towers and a 16th-century granite wall tailored to the uneven landscape. Two entrances provide access to the fortress, with one distinguished by its pointed arch design. Within the citadel lie the ruins of a brick cistern from the 16th century, which once supplied water to the garrison.
Surrounding the urban area, an oval-shaped granite wall defines the civilian enclosure. Four gates punctuate this wall: Porta do Anjo da Guarda presents a pointed arch supported by a barrel vault overhead; Porta do Monte or Forca combines a pointed arch inside and a rounded arch outside, also beneath a barrel vault; Porta de Santa Maria features a round arch with similar vaulting; and a smaller postern gate includes a round arch covered by a barrel vault. The wall once included battlements and staircases, remnants of which remain visible.
Defensive strength was also provided by three quadrangular towers from the 14th century. Torre do Relógio rises three floors high, with two entrances and a second-floor window, topped by unique pentagonal battlements. Torre do Monte survives only as a ruin, while Torre dos Namorados, also known as Torre da Relação, contains a circular well-cistern within its structure.
Within the urban walls, the streets are paved with granite cobbles arranged in decorative patterns. Scattered ruins of dwellings and public buildings tell of a once-thriving community. The former Town Hall, Court, and Jail likely date from the 17th century; it is a rectangular two-story building featuring two rooms per floor, a bell tower, an external staircase, and a carved Portuguese coat of arms on its façade. During the 19th and 20th centuries, this building served as a school.
Near the administrative buildings stands a Manueline-style pillory believed to be from the 16th century. This stone monument rests on an octagonal stepped base, with a smooth central shaft capped by an inverted pyramid and topped by an octagonal pyramid bearing a slender sphere. Its structure is reinforced with iron supports, underscoring its importance as a symbol of local justice.
Two churches occupy a flat platform within the castle walls. The Igreja da Misericórdia, also known as Senhor dos Passos, likely constructed in the 17th century, reflects Mannerist architectural style with a simple rectangular plan. Its straight portal is crowned by a pediment housing a niche framed by a shell vault and decorative scrolls. Inside, a gilded and polychrome altarpiece attributed to the 18th century enriches the interior.
The Igreja de Santiago dates back to 1585 and illustrates a blend of Manueline and Baroque styles. It consists of a single rectangular nave with a barrel vault and a fully gilded chancel that remains unpainted. Attached to the main church structure is a sacristy, while the facade is marked by a rounded arched portal framed by two archivolts resting on slender columns.
A 19th-century cemetery is also present within the castle’s urban enclosure, marking the continued use of the site into more recent centuries. Together, these features offer a layered picture of Marialva’s historical occupation and evolving community life.
