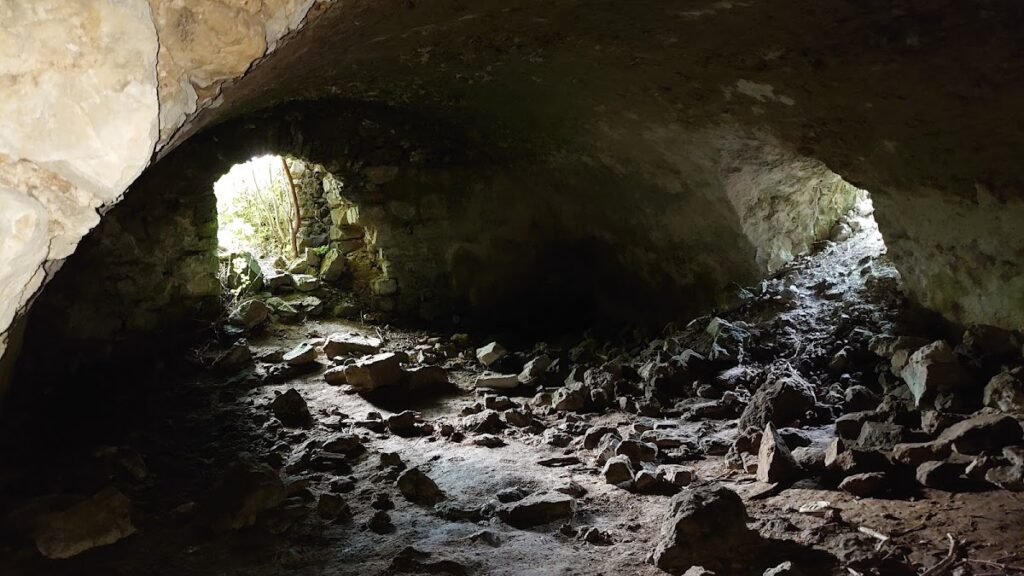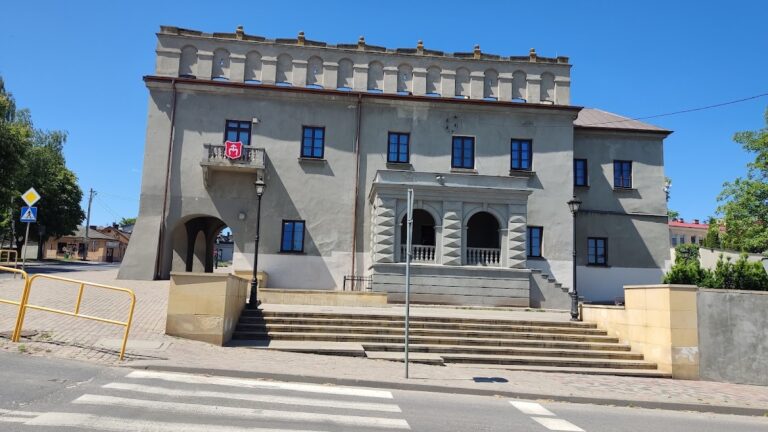Majkowice Castle: A Renaissance Fortified Manor in Poland
Visitor Information
Google Rating: 4
Popularity: Low
Google Maps: View on Google Maps
Country: Poland
Civilization: Unclassified
Remains: Military
History
The Castle in Majkowice is located in the municipality of Majkowice, Poland. It originated as a fortified manor built by the noble Majkowski family during the first half of the 16th century. The settlement of Majkowice itself likely dates back to medieval times, founded by Mojek of the Nagodzic family, who bore the Jelita coat of arms, with family members recorded as early as 1315.
Throughout the 14th and 15th centuries, the village came under the ownership of the Żegota family before passing to the Majkowski family in the 16th century, who established the castle as a defensive residence. The castle experienced expansions in the 16th and 17th centuries as the manor complex grew. However, by the late 16th century, some sources such as Paprocki reported that the castle was already in ruins, though this may have referred to another nearby stronghold called Surdęga.
In the early 18th century, the last major renovations were undertaken by Józef Małachowski, who added retaining walls to the manor. Soon after, in 1702, Swedish troops destroyed much of the castle during the Great Northern War, leading to its abandonment. The manor was never restored as a residence afterward.
Ownership of the property shifted frequently over the following centuries. In the 18th and 19th centuries, it passed through several noble families including the Zakrzewski, Mierski, Wyżycki, and Małachowski lines. Following the November Uprising, the Russian government confiscated the estate. In the 20th century, the Potocki family held the property before dividing and selling it in 1927.
Remains
The site of the Majkowice castle reveals a Renaissance-era fortified manor constructed primarily from stone and brick, resting on foundations approximately two meters high. The main residential building had an irregular rectangular shape, measuring about 15.5 by 13.5 meters, situated roughly one kilometer from the Pilica River.
One notable feature is the presence of two projecting sections, known as risalits, which provided additional architectural depth. The northern risalit housed a staircase, while the eastern one was a later addition that functioned as a gate. Attached to the northwest corner stands a three-story residential tower with a distinctive varying design: the ground floor is circular, the middle floor octagonal, and the top floor rectangular.
The tower retains various Renaissance stone details including carved window frames and narrow keyhole-shaped embrasures intended for firearms, reflecting the building’s defensive purpose. Inside the tower, evidence of a fireplace remains. The lower and middle floors preserve keyhole-shaped gunports that would have allowed defenders to fire weapons safely while maintaining protection. The tower is the best-preserved element of the original manor, likely matching the original height of the now-vanished main buildings.
Decorative elements such as ornamental sgraffito—an artistic technique involving layers of plaster—likely adorned the manor’s exterior walls, though these have not survived intact. Today, the castle site presents primarily the tower structure and traces of the surrounding manor layout, illustrating its role as a Renaissance fortified residence.










