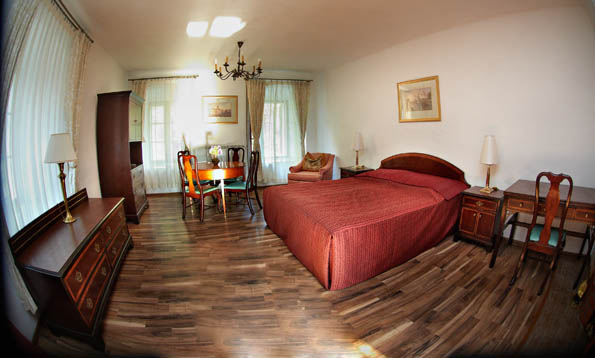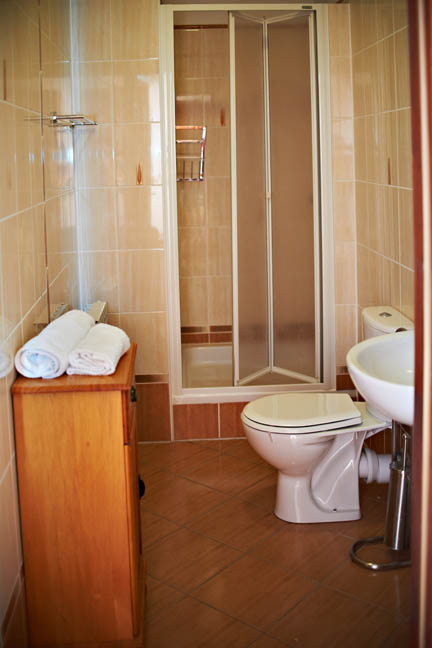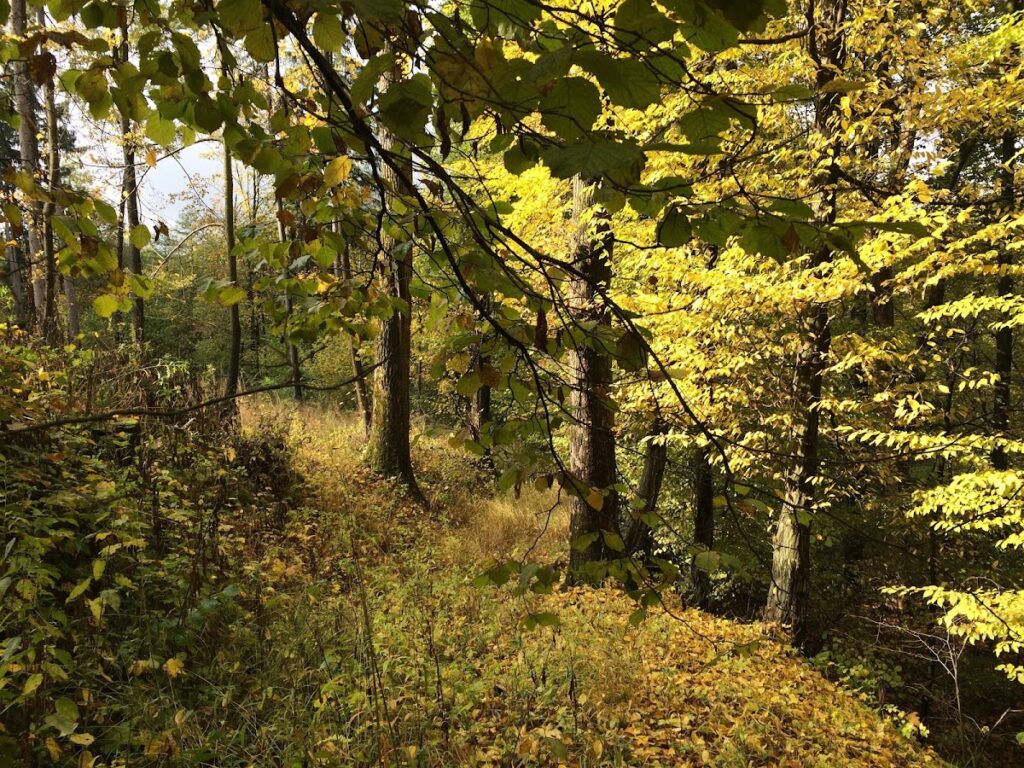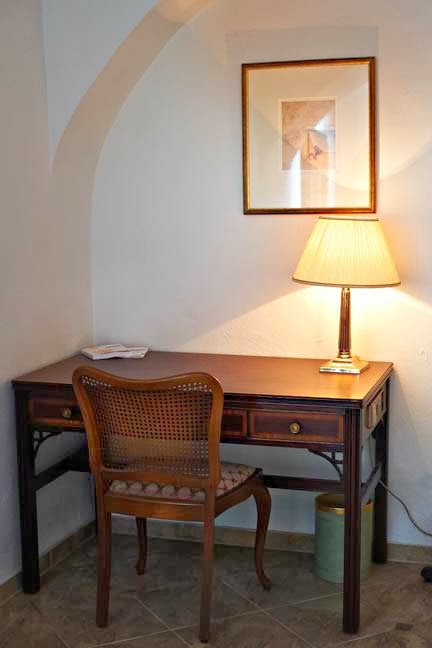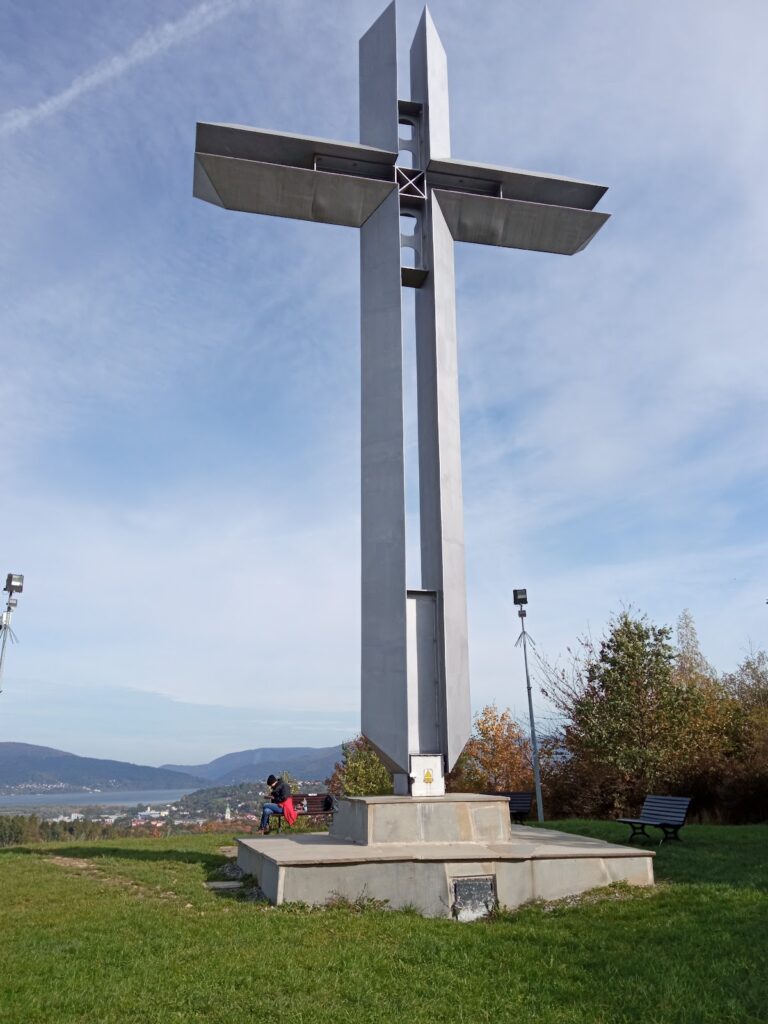Castle in Dzięgielów: A Historic Renaissance Fortress in Poland
Visitor Information
Google Rating: 4.5
Popularity: Low
Google Maps: View on Google Maps
Official Website: www.zamekwdziegielowie.pl
Country: Poland
Civilization: Unclassified
Remains: Military
History
The Castle in Dzięgielów is located in the municipality of Goleszów in present-day Poland and traces its origins to the late 15th century when it was established by Jan Czelo from Czechowice, a vassal serving the Duke of Cieszyn. This initial construction served as a fortified manor with a quadrilateral layout and a tower, reflecting the defensive needs of the region during that period. The Czel family owned the property, including the village of Dzięgielów, for more than two centuries, until 1719.
Damage sustained during the Thirty Years’ War led to a significant rebuilding phase in the mid-17th century under Jan Goczałkowski. He transformed the structure into an irregular quadrangle enclosing a courtyard, adapting the castle’s form to contemporary architectural and functional needs. In the 1760s, further expansion occurred when Antoni Goczałkowski and his wife, Countess Prażma, added a fifth wing on the northern side, which now forms part of the hotel section.
The castle passed out of noble hands in 1793 when Baron Józef Beess von Chrostin sold it to the Cieszyn Chamber. Subsequently, the building was repurposed as a residence for estate managers and agricultural workers. A devastating fire in 1870 destroyed key elements such as the wooden tower and the mill. The castle was rebuilt with neo-Gothic stepped gables, reflecting the architectural taste of the 19th century, but this reconstruction altered its original design.
Following World War I, the manor was nationalized and put to varied uses, including as a brewery and later housing forestry employees. In 1932, Father Karol Kulisz acquired the property aiming to establish social and educational institutions. These plans were abruptly halted by the outbreak of World War II; Kulisz died in the Buchenwald concentration camp in 1940. After 1945, the castle returned to state control, then was transferred to the local municipality of Goleszów, which did not maintain the property, resulting in its gradual deterioration. During the 1960s and 1970s, the castle housed a clubhouse for a rural youth association. Since a change to private ownership in 1993, the castle has undergone extensive renovation that restored much of its knightly castle appearance and allowed its current use as a hotel.
Remains
The Castle in Dzięgielów presents a Renaissance construction influenced by Gothic architectural elements, shaped through numerous reconstructions over several centuries. Originally designed as an irregular quadrangle arranged around a central courtyard, it now consists of three wings after the demolition of the eastern wing, with an additional rectangular northern wing added in the 18th century. Built primarily of stone and brick and finished with plaster, the building faces west with its main facade oriented toward that direction.
This one-story structure includes a partial basement and features a distinctive staircase at the northwest corner. The stairway consists of two flights and rises into a third-story extension that projects beyond the courtyard-facing facade. The courtyard itself is notable for its ground-floor arcade composed of three semicircular arches supported by robust pillars, providing an open, sheltered walkway. Inside, the ground floor retains a single-tract floor plan, although much of the interior has been altered by later partitions.
The western wing contains a large passage hall distinguished by four niches recessed into its walls. Vaulting in the castle varies: barrel vaults (curved ceilings resembling a tunnel) appear in the hall and southern wing, with some featuring lunettes—semi-circular windows or openings within the vault. Sail vaults, which are a type of vault with curved surfaces supported by chamfered (beveled) pillars crowned with shaped capitals, also exist in these areas. The northern wing, historically used as stables, displays cross vaults with lunettes and barrel vaults adorned with rosette-shaped keystones in the vault centers. Rear staircases connect this wing to the upper floor.
Upstairs, the floor plan diverges into two parallel corridors along the courtyard side in the western wing and part of the southern wing, with most rooms having flat ceilings. The attic above is characterized by a beam ceiling.
The western facade has an irregular arrangement of windows, with ten bays along the upper floor. The main entrance portal dates back to the 16th or 17th century and consists of a semicircular arch framed by molded details with panel decorations and a rosette carved into the keystone—the central stone at the top of the arch. Above this portal is a double coat of arms, one for the Śreniawa family (associated with the Goczałkowski lineage) and another for the Odrowąż family, inscribed with the date 1768, marking an important phase of the castle’s development.
The western wing’s side facades are capped by 19th-century stepped gables, matching the neo-Gothic style incorporated after the 1870 fire. On the southern side, there is a small balcony that likely replaced an earlier latrine featuring a projecting privy. The northern wing’s eastern facade shows a structured layout with eight bays, while its northern side has four bays arranged with a setback and a rounded corner; the staircase extension also features an ornamental frieze with decorative panels.
Within the courtyard, the facades include three main portals: a Baroque-style portal from the late 17th century in the northern wing, recognizable by its broken pediment and a cartouche displaying the coats of arms for the Śreniawa and Ogończyk families; a semicircular molded portal in the southern wing; and a rectangular molded portal in the western wing. Several windows throughout the castle are framed with 17th-century Baroque stone surrounds, some topped with cornices.
The castle’s roofs are gabled and covered with tiles, reconstructed after the fire in the 19th century. Notable artistic elements once included two late Baroque stone statues created in 1756 by the sculptor Antoni Stanetti, representing St. Anthony and St. Florian. These statues originally stood outside the castle but have since been relocated to the lapidarium—a collection of stone monuments—within the Cieszyn Peace Park near the Silesian Museum.

