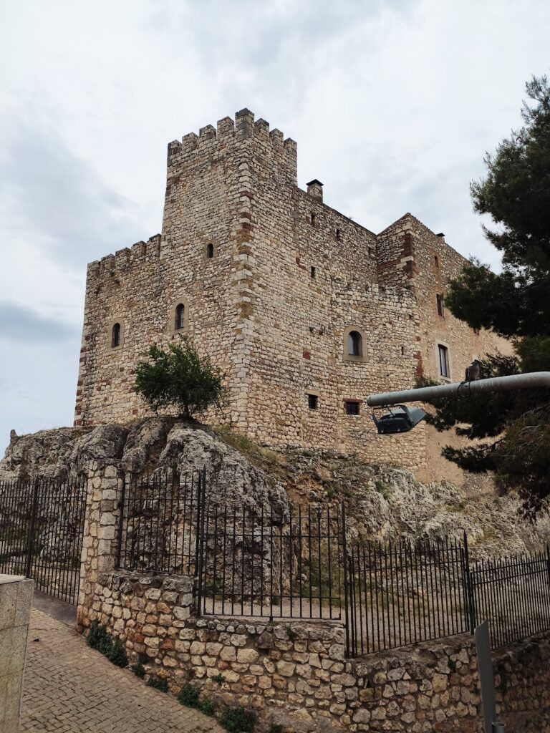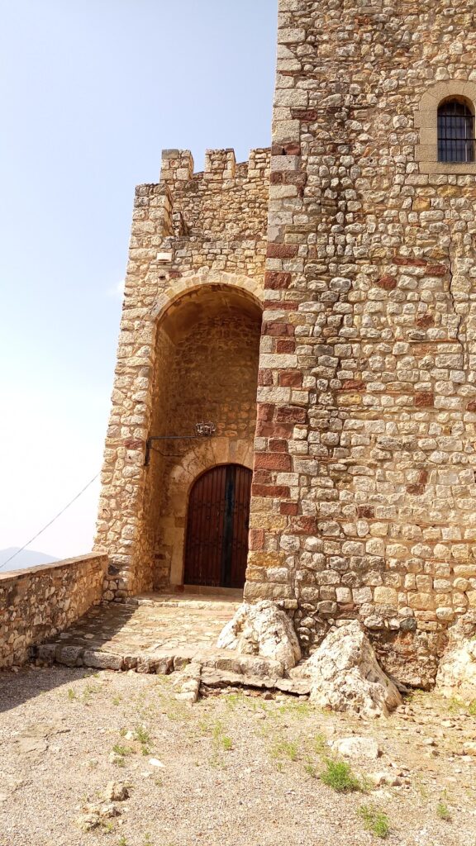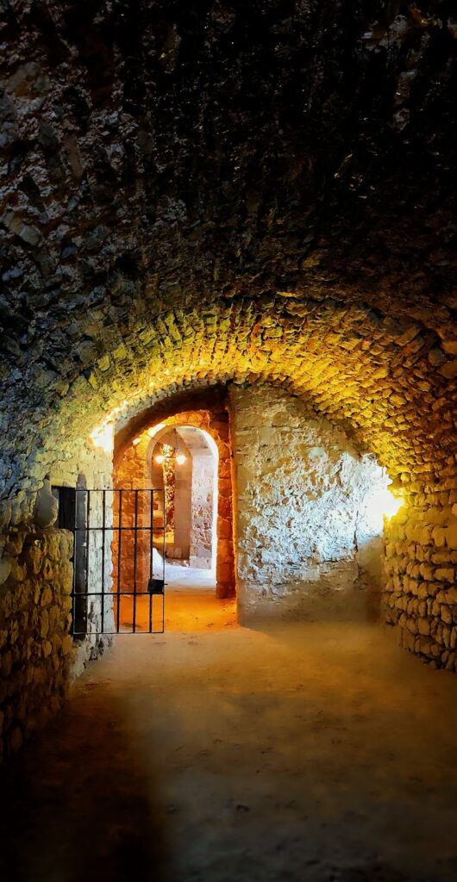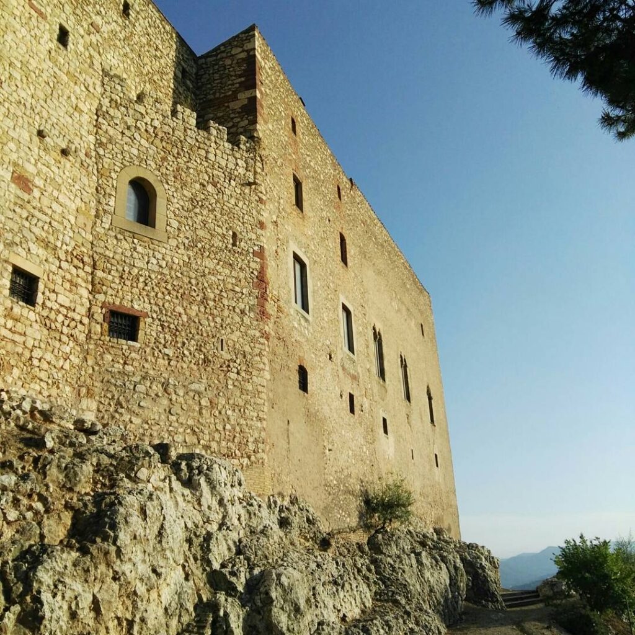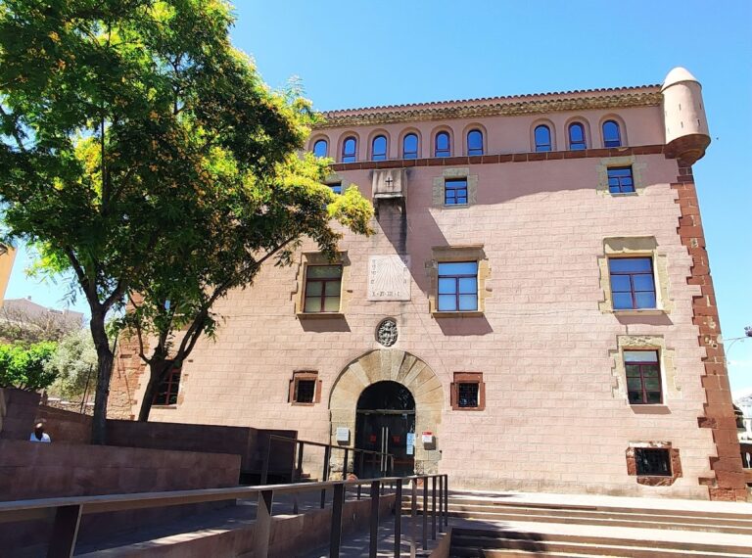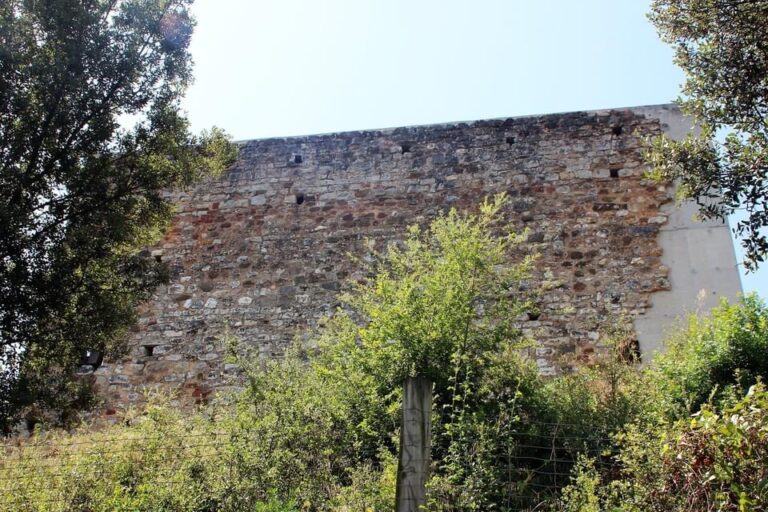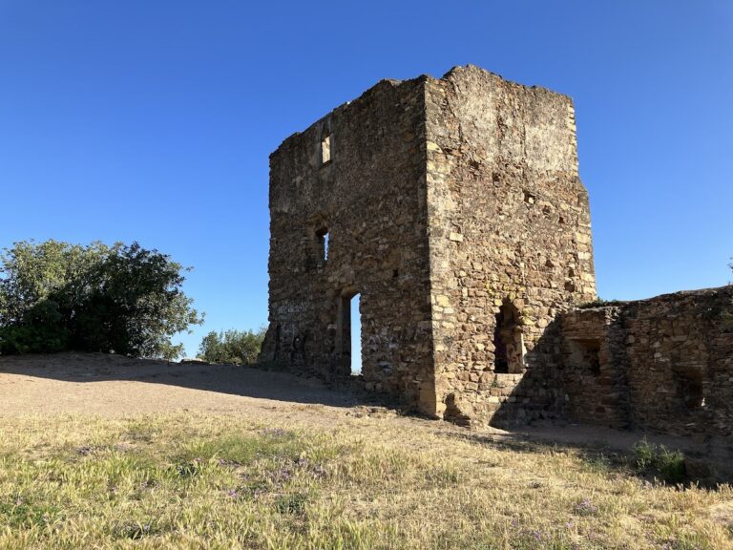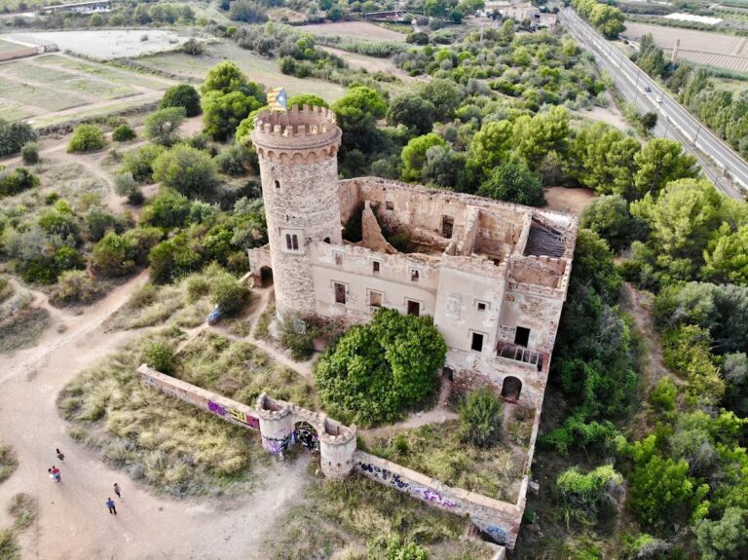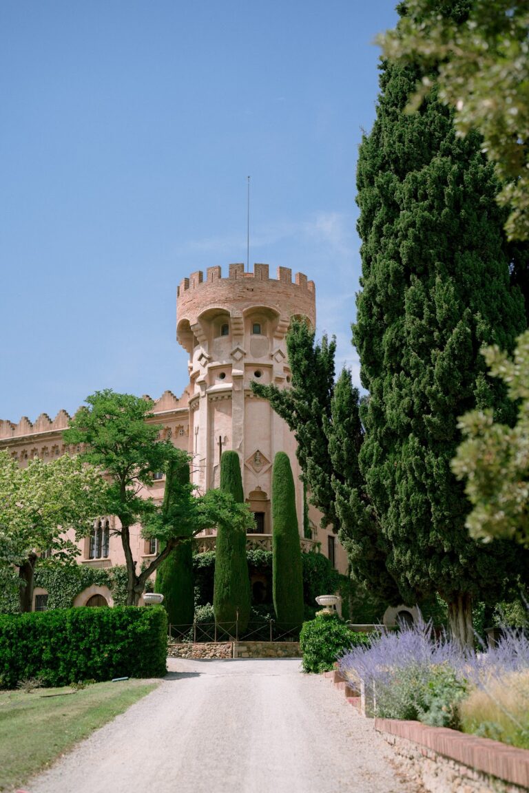Castell del Papiol: A Medieval Fortress in El Papiol, Spain
Visitor Information
Google Rating: 4.4
Popularity: Low
Google Maps: View on Google Maps
Official Website: www.castelldepapiol.com
Country: Spain
Civilization: Unclassified
Remains: Military
History
The Castell del Papiol is a medieval fortress situated in the municipality of El Papiol, Spain. It was constructed by the Christian settlers of the Middle Ages to control access routes and defend against Muslim raids in the region.
The earliest recorded mention of the castle dates back to 1115, when Counts Ramon Berenguer III and Dolça de Provença granted it as a fief to the brothers Arnau (or Artal) Pere and Bernat Pere. This grant was closely connected to the military conflicts of the period, following Almoravid incursions in 1107 and 1114–1115. At the time, the castle’s strategic position atop Puig del Papiol allowed oversight of the Llobregat river valley and the path leading to Barcelona from the Penedès area, playing a key role in regional defense.
In the early 13th century, specifically in 1206, King Pere el Catòlic confirmed royal rights over the castle to Ramon de Papiol, a member of the local noble family that carried the name forward. The Papiol family remained influential for generations, participating in important events such as the Battle of Las Navas de Tolosa in 1212—a decisive Christian victory during the Reconquista—and accompanying King Jaume I on his travels, reflecting their status within the Catalan nobility.
By 1315, the growing population around the castle prompted the relocation of the parish of Santa Eulàlia to the castle precincts. Records from the late 14th century note 32 households within this parish, indicating a stable community centered on the fortress grounds. Throughout this period, the Papiol family continued to hold the site as a royal fief, underscoring its administrative and territorial significance.
In 1395, a notable transfer of ownership occurred when King Joan I sold the domain and jurisdiction of the castle to Berenguer de Cortilles for 6,000 pounds. Berenguer soon transferred the property back to Ramon de Papiol, ensuring the family’s retention of the fortress. Several decades later, the castle endured a devastating earthquake on May 24, 1448, which caused the collapse of the upper floors and resulted in the deaths of three men; however, the lower parts of the medieval Romanesque structure remained largely unaffected.
The castle continued to appear in official records, including the 1472 capitulations of Barcelona under King Joan II. By 1482, the then-lords Joan Galceran and his son took steps to abolish certain local abuses, encouraging the repopulation and cultivation of surrounding lands, demonstrating the ongoing socio-economic role of the fortress territory.
Over time, ownership passed through a succession of noble families. From the Papiol family, it came into the hands of the Marimon family around 1505, then the Guimerà family by 1587, followed by the Desboc family in 1610. The castle later became the property of the merchant Francesc Argemí in 1661, reflecting a shift from noble to bourgeois ownership.
In more recent centuries, the castle was inherited by Valentí Almirall, an important Catalan intellectual and politician known for his work on Catalan nationalism, though he declined the noble title associated with the castle. Later restoration efforts were undertaken by his niece Maria Teresa Móra Almirall and her husband Manuel Bofarull, guided by expert advice, ensuring the conservation of the castle’s historical fabric.
Today, the Castell del Papiol remains under private ownership by descendants of these families, who actively maintain the site and host cultural events such as summer music festivals, preserving its historical legacy within the local community.
Remains
The Castell del Papiol occupies a rectangular layout formed by interconnected buildings of varying ages and functions. The oldest surviving section lies on the ground floor just beyond the entrance, featuring a narrow and elongated hall characterized by walls constructed in opus spicatum, a technique involving herringbone-patterned stone masonry, along with a semicircular vaulted ceiling. This part represents early medieval construction, dating to the 10th century, though its irregular barrel vault may have been added at a later stage.
Adjacent to this hall is a larger vaulted room built subsequently, with the medieval dungeon positioned between the two chambers. The dungeon itself has robust stone walls and served defensive and detention purposes during the castle’s early centuries.
Above the main structure rises the base of the tower, likely from the 13th century, which stands as a dominant architectural feature. Near this tower, a faded wall painting depicts a ship with sails raised, an uncommon decoration linking the site to maritime symbolism or heraldic motifs.
The castle’s exterior façade is remarkable for its two twin windows capped by polylobed arches—arches featuring multiple rounded lobes—each split by a slender column topped with Corinthian capitals. These windows align along the same axis, while a third window with a mixed-arch lintel of the same period adorns a less modified side wall, demonstrating refined medieval craftsmanship.
Notably, a corridor measuring between 1.40 and 2.50 meters wide runs beside the castle, dating back to no later than 1115 and contemporary with the round tower. This passageway features a semicircular arch and a distinctive false horseshoe vault—an architectural form shaped like a horseshoe but not a true one—constructed from slabs and ashlar stones arranged like an open book. Lime mortar binds these stones, and traces of wooden lathing used as temporary support during construction remain evident.
The round tower, located on the north side, already existed by 1115 and survives today as half of its semicylindrical lower floor. It has an interior diameter of about 2 meters and walls approximately 1 meter thick. The tower integrates into the north and east exterior walls and was built using roughly shaped stones combined with ashlar blocks laid in regular horizontal lines and bonded by abundant lime mortar, underscoring its sturdy Romanesque origins.
On the south side stands a square tower from the 13th century, which replaced an earlier tower that once guarded the approach near the Llobregat river. This tower measures about 2.60 meters per side internally, with walls 1.65 meters thick. Its eastern entrance is framed by a semicircular arch with voussoirs—wedge-shaped stones forming the arch—reinforced by an interior flat arch. The entrance originally faced outside, and the masonry is notable for its very regular rectangular ashlar blocks arranged in even courses, reflecting construction precision of the period.
An interior chamber behind the north façade likely served as a prison during the 16th and 17th centuries. Characterized by its lack of windows or openings, this confined room contains graffiti typical of castle dungeons, including a drawing of an armed galley equipped with cannons, connecting the site visually to themes of maritime defense and local history.
Additional functional spaces include a cereal storage chamber, which shows walls and vault coated with plaster to protect against moisture. Inside, a mid-height dividing wall creates two compartments within the roughly 3-meter-high room. This chamber’s volume reaches about 14 cubic meters, illustrating the castle’s role in provisioning and sustaining its occupants.
Throughout its structure, the castle’s masonry reveals a consistent use of regular rectangular ashlar blocks in horizontal courses, especially evident in the towers, pointing to similar construction periods and techniques. Modifications such as reinforcing upper floors and furnishing with antique pieces, along with the addition of a collection of Catalan paintings from the late 19th and early 20th centuries, have preserved and enhanced the historic character of the site. Exterior restoration has also helped maintain the fortress’s appearance and structural integrity.
