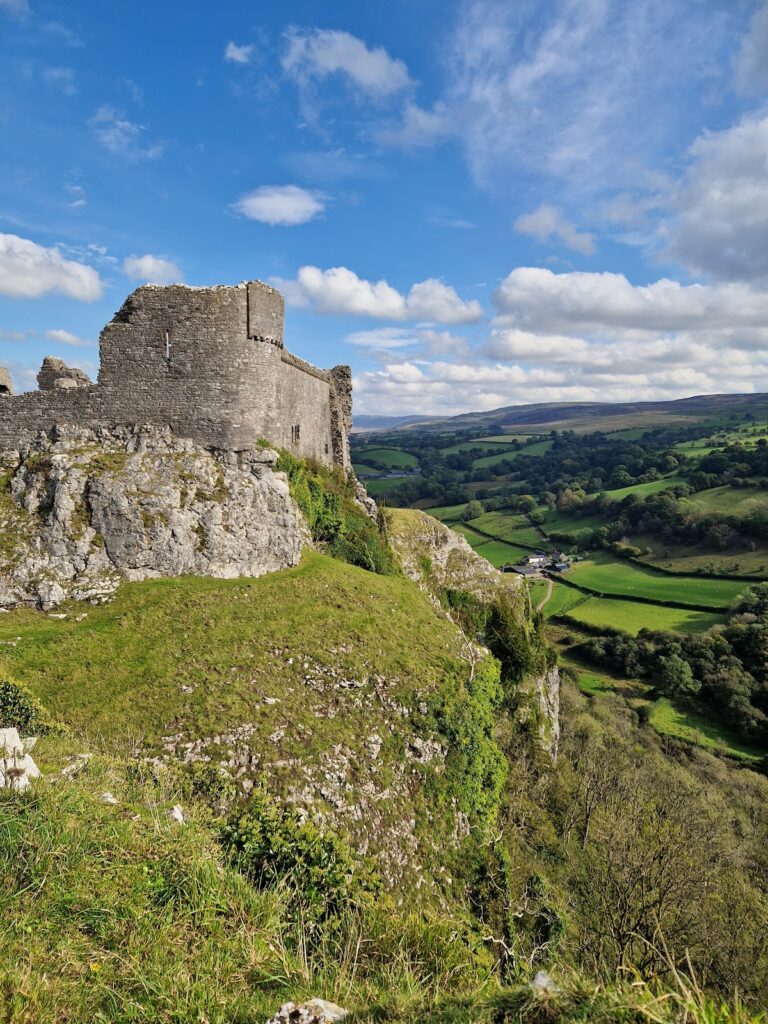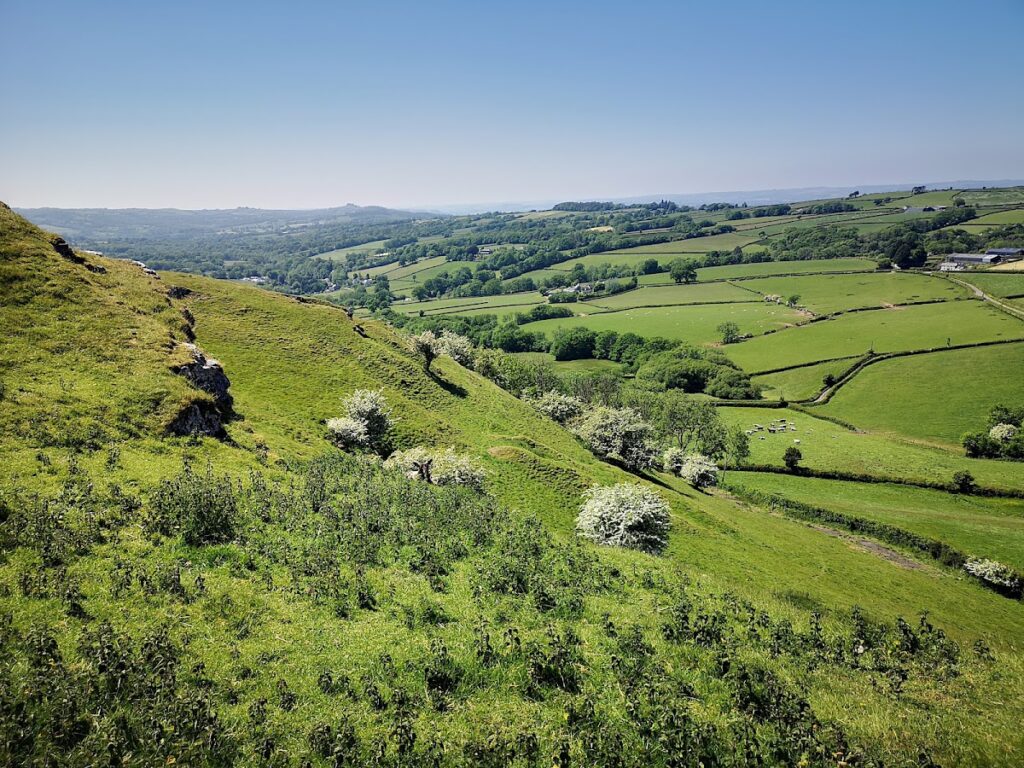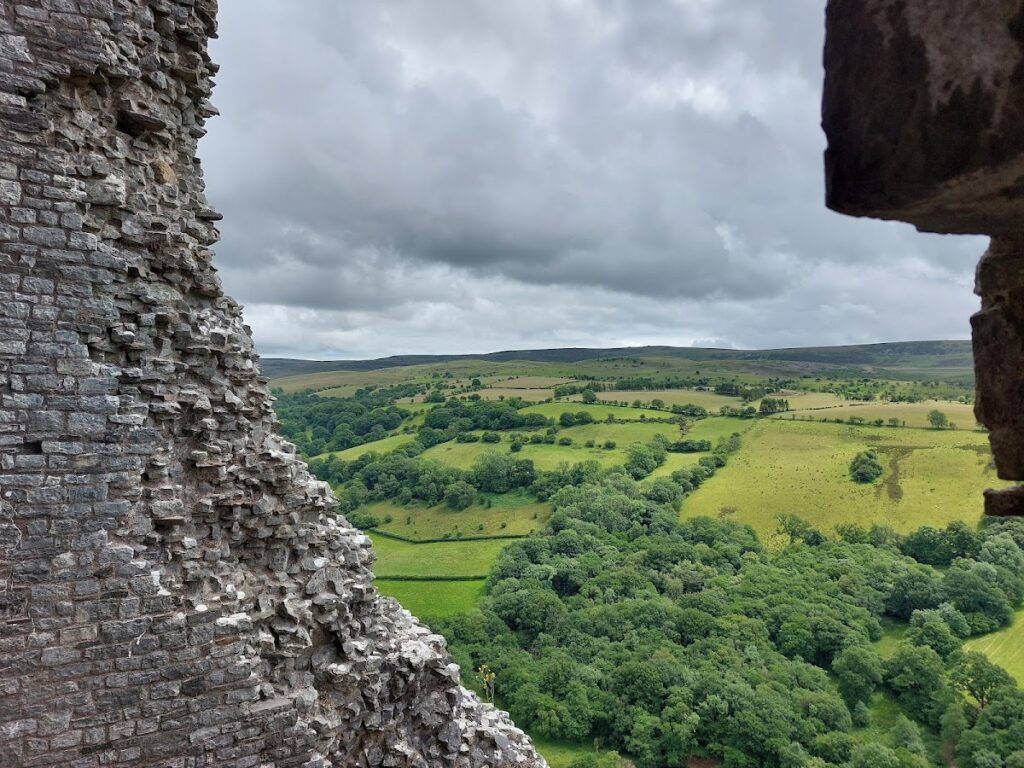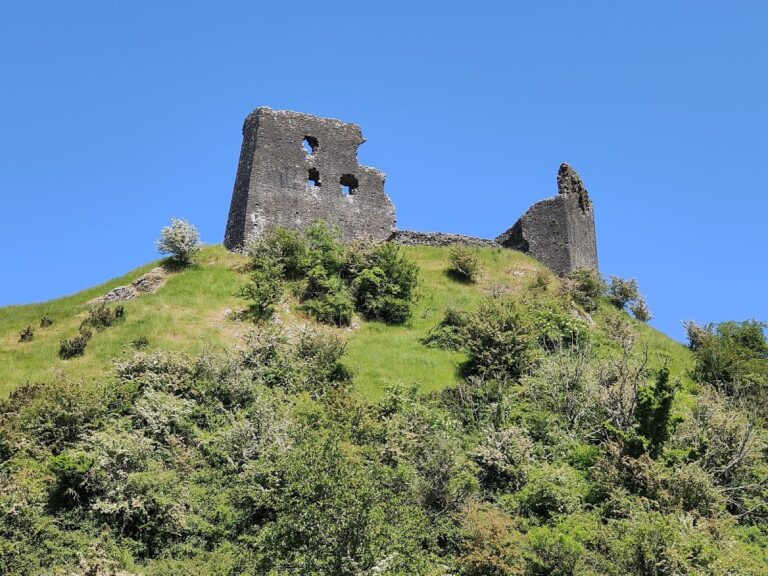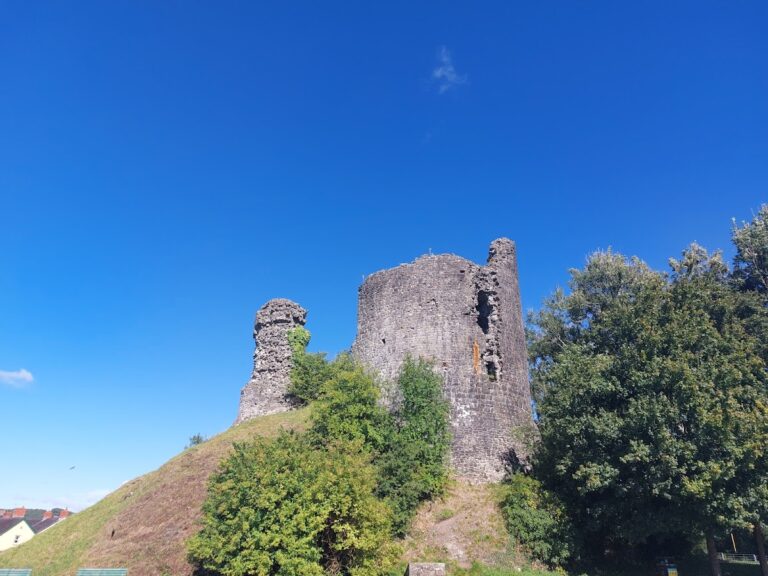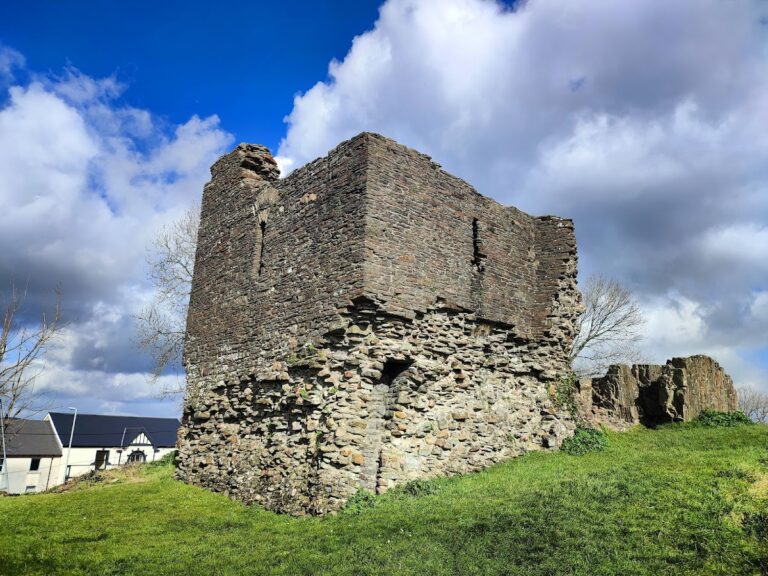Carreg Cennen Castle: A Historic Welsh Fortress Near Trap
Visitor Information
Google Rating: 4.7
Popularity: Medium
Google Maps: View on Google Maps
Official Website: www.carregcennencastle.com
Country: United Kingdom
Civilization: Unclassified
Remains: Military
History
Carreg Cennen Castle is situated near Trap village in Wales, United Kingdom. Its origins trace back to prehistoric times, with evidence of human activity including remains found in a nearby cave and signs suggesting an Iron Age hillfort may have existed on the site. Roman coins dating from the 1st and 2nd centuries have also been discovered in the vicinity, indicating the area’s extended importance before medieval construction.
The first masonry castle likely emerged under the Welsh ruler known as The Lord Rhys or his family dynasty sometime before the late 12th century. The earliest documentary mention occurs in 1248, when Rhys Fychan ap Rhys Mechyll recaptured the castle from English forces. During the subsequent decades, Carreg Cennen changed hands repeatedly amid internal Welsh disputes and conflicts with England. King Edward I seized the fortress in 1277 as part of his campaign to conquer Wales.
In 1283, Edward I granted the castle to John Giffard, an English nobleman. John and his son, also named John, undertook significant rebuilding over multiple stages, transforming the site into a formidable stone castle. Their work included constructing the inner stronghold, a defensive barbican, and an outer courtyard. Ownership remained within the Giffard lineage until 1322 before passing through notable figures such as the Despensers and John of Gaunt, eventually reverting to royal possession under King Henry IV.
Carreg Cennen endured a siege in around 1403 during the Welsh Revolt led by Owain Glyndŵr but was not captured. However, damage sustained necessitated extensive repairs costing over £500 between 1414 and 1421. The castle later featured in the Wars of the Roses, serving as a Lancastrian base under Gruffudd ap Nicolas. A Yorkist force numbering 500 men took it in 1462 and deliberately damaged it to prevent future military use.
From the 18th century on, the castle attracted attention for its picturesque ruins. Notably, artist J. M. W. Turner created a painting of the site in 1798. In the 19th century, the second Earl Cawdor carried out restoration efforts. Government guardianship began in 1932. Due to a legal oversight, ownership transferred to the Morris family of Castell Farm in the 1960s. Today, preservation is overseen by Cadw, the Welsh heritage organization.
Remains
Carreg Cennen Castle stands atop a 91.5-meter-high limestone outcrop, naturally protected by steep cliffs and deep ditches carved into the rock. Its layout centers on a square inner ward enclosed by strong walls and six towers of various shapes. The north side features a twin-towered gatehouse that functioned as the main defensive keep, rising as the tallest structure. This inner stronghold occupies the southwest corner of a roughly rectangular outer ward, which protected the more vulnerable sides and contains remains of everyday facilities such as a lime kiln, smithy, and stables.
The only approach to the inner ward runs along the northern edge, where a steep slope leads past a rock-cut ditch. Here, a barbican—a fortified outwork dating to the late 13th or early 14th century—guards two drawbridges spanning deep pits. This barbican is a rare defense feature for the region. The gatehouse itself is a three-story stone building with two robust corner towers reinforced at their bases to prevent undermining, and it housed two portcullises for added security.
Inside the inner ward, the eastern curtain wall contains a block of chambers serving various functions. Among them is a large kitchen with a substantial hearth, alongside a great hall with an open central fireplace. Two private rooms lie further south, including one referred to as the “King’s Chamber,” notable for its intricately carved stone fireplace and ornamental windows, with one looking onto the courtyard and another providing views to the south. Adjacent to these is a chapel tower with a square floor plan; its second floor once held the chapel proper, with the altar base still visible.
The northeast tower, positioned beside the kitchen, likely housed the garrison. It has two floors, each equipped with a fireplace and a latrine, and controlled access to the barbican, emphasizing the castle’s layered defenses. Additional defensive adaptations from the Wars of the Roses period include a musket gun port in the northwest tower.
The castle’s walls along the south and west sides are constructed directly on the cliff edge, taking advantage of natural defenses. Two latrines built into the southern curtain wall drain waste externally. Water supply was augmented through rainwater gathered in reservoirs carved from local sandstone within the gatehouse towers, supplementing a freshwater spring found in a natural cave beneath the castle. This cave, accessible via stone steps descending through a vaulted tunnel in the southeast corner of the inner ward, may have been used as a dovecote and possibly allowed defenders to monitor enemy attempts to tunnel under the walls.
Today, Carreg Cennen remains a stabilized and partially restored ruin. The site is approached by a steep climb from Castell Farm, where farm buildings including a former threshing barn have been converted for visitor use. The surrounding farmland continues traditional agricultural activity, preserving the castle’s rural context.
