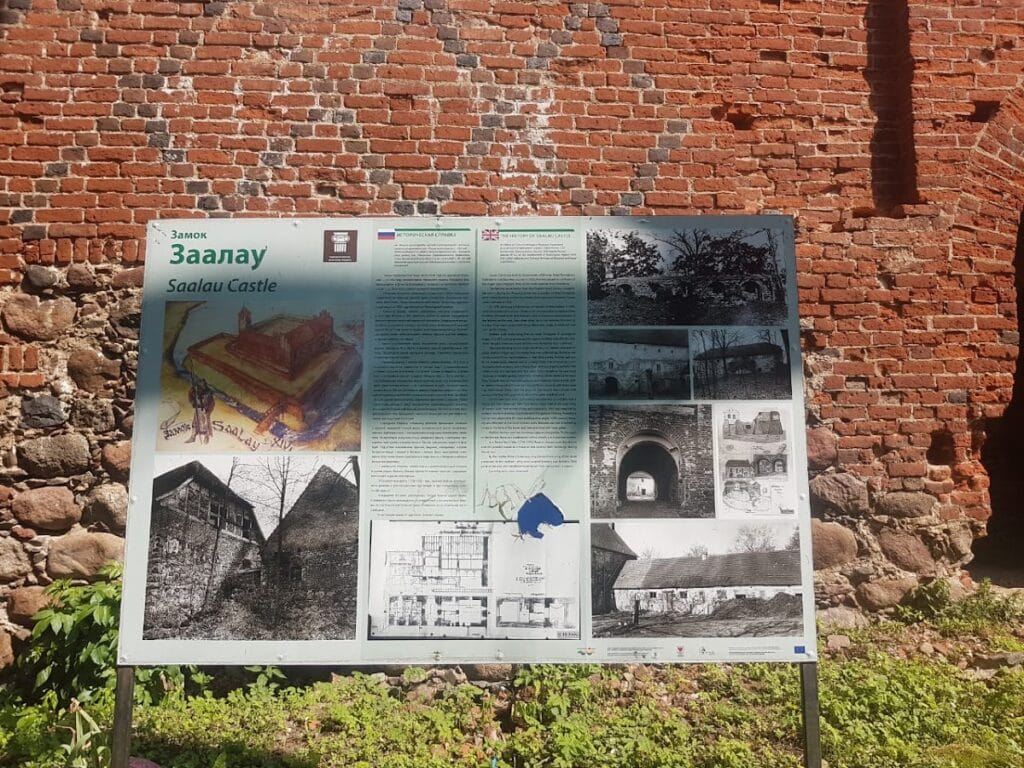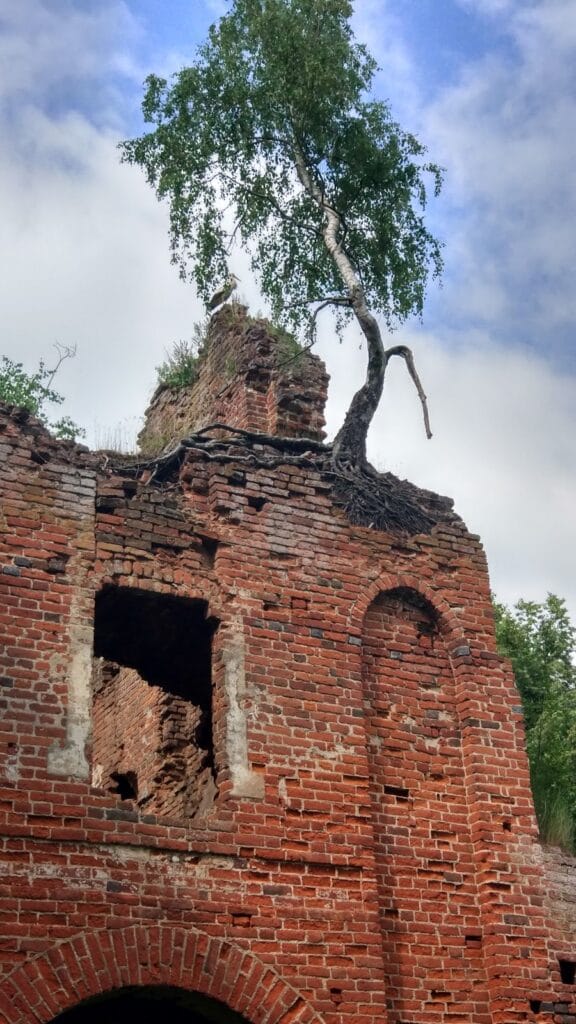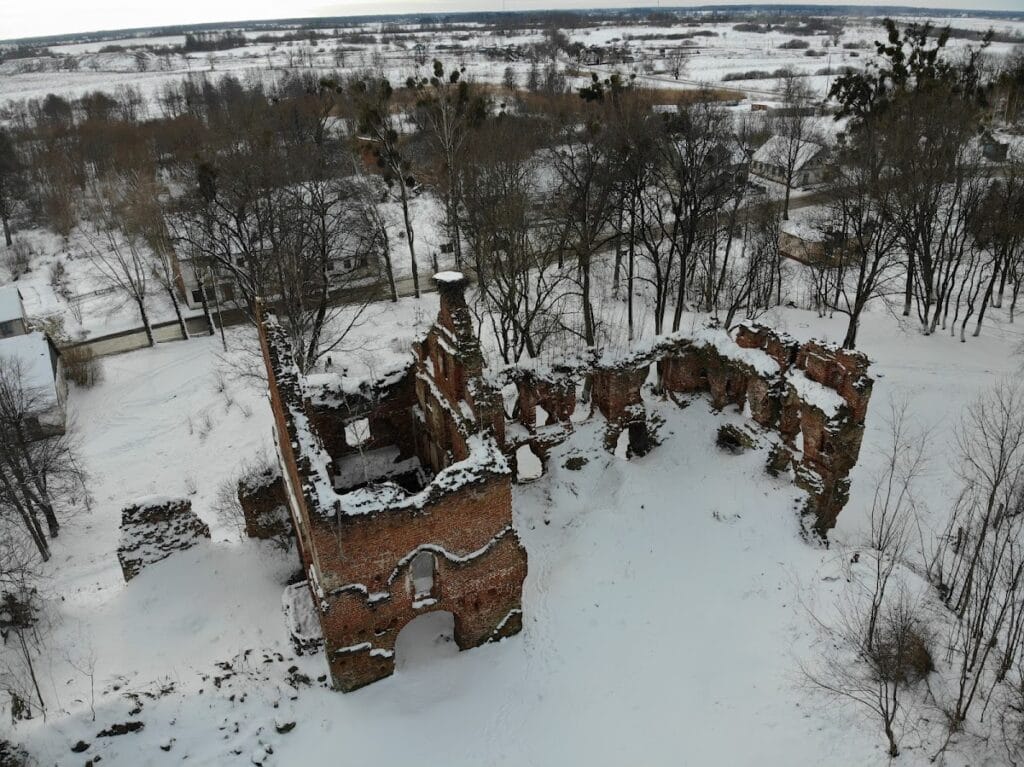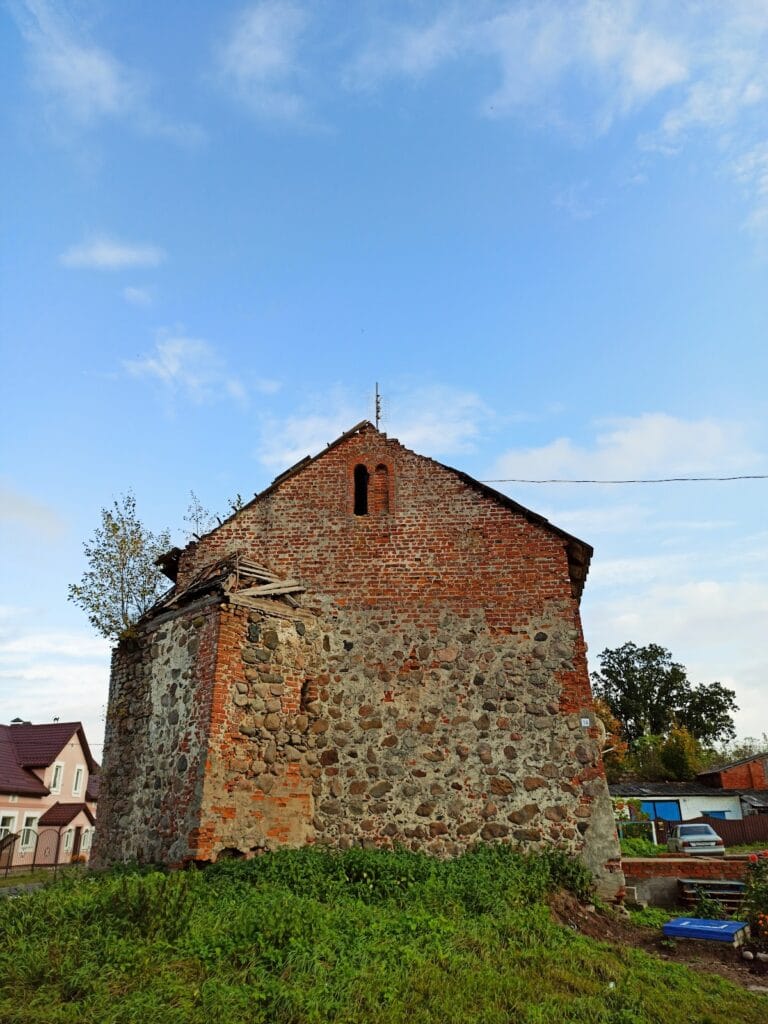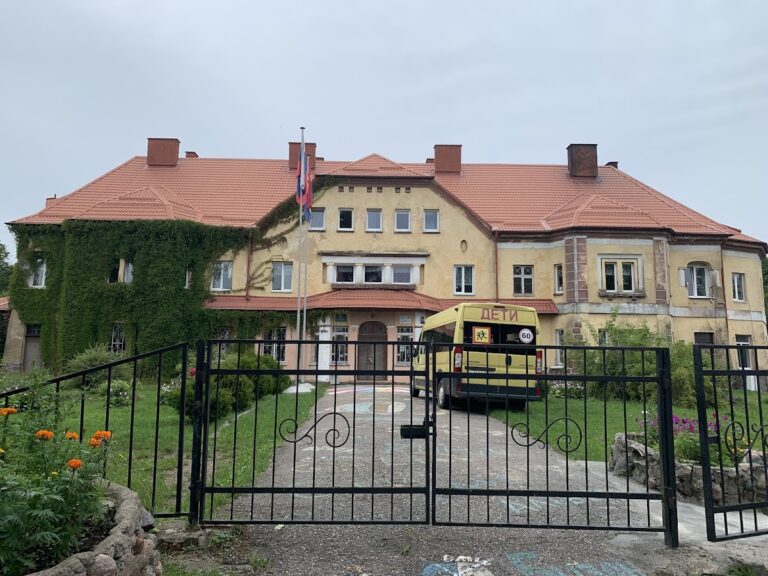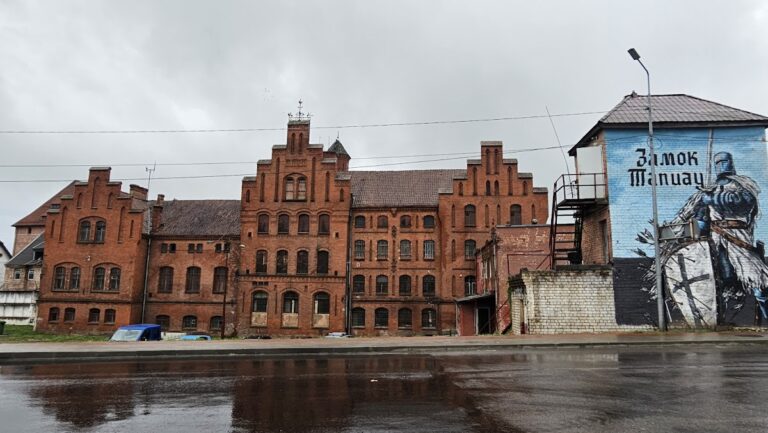Burg Saalau: A 14th-Century Teutonic Castle in Russia
Visitor Information
Google Rating: 4.3
Popularity: Low
Google Maps: View on Google Maps
Country: Russia
Civilization: Medieval European
Remains: Military
History
Burg Saalau is located in Kamenskoe within the Chernyakhovsky District of Russia. It was originally established in the mid-14th century by the Teutonic Order, a German medieval military and religious order, as part of their efforts to control the region known historically as Samland or Sambia, in what was then northern East Prussia.
The castle was founded in December 1352 on the site of a previous Prussian fortification named Vastopole, which had been destroyed centuries earlier during the Teutonic Knights’ conquest of the Nadrowia territory in 1276. Burg Saalau functioned primarily as a defensive outpost, guarding against recurring Lithuanian raids. In 1376, Lithuanian forces led by the duke Kęstutis attacked the castle, setting it on fire during a siege. This destruction was followed by a period of reconstruction, emphasizing the fortress’s continued military importance.
Records from the late 14th to early 16th centuries are limited, but it is known that with the secularization of the Teutonic Order in 1525, the castle and the surrounding administrative district, known as Amt Saalau, were transferred to the canons who remained based in the city of Königsberg. These church officials were charged with its maintenance, but financial difficulties soon forced them to pawn the property. During the 16th century, Burg Saalau underwent renovations, including the addition of new chambers on its northern and eastern sides and repairs following a damaging fire, which led to the partial dismantling of one of its towers.
By the 19th century, the castle had become state property. Up to around 1900, it housed the residence of the Amtmann, the local administrative head. The site also found practical industrial use; its cellars were adapted for cheese production, while other rooms were converted to function as a brewery and distillery. After World War II ended in 1945, the castle was abandoned and eventually fell into ruin, overtaken by forest growth. Since 1991, Burg Saalau has been under the ownership of the Russian Federation.
Remains
Burg Saalau originally occupied a roughly rectangular area measuring about 42 by 46 meters, positioned on a hill near a small stream approximately three kilometers north of the Pregel River. Constructed by the Teutonic Order in the mid-14th century, the castle featured a compact, single-wing layout characteristic of smaller fortifications. The main building stretched along the southern side and was approximately 42 meters long and 12.5 meters wide.
The structure rested on a foundation of granite boulders, with walls built from burnt bricks typical of the Teutonic Order’s architecture. These bricks were set in a pattern forming continuous horizontal diamond shapes, which gave the façade a distinctive decorative appearance. Exterior walls were about two and a half meters thick, while the internal walls measured around one and a half meters. A frieze encircled the building just above the second floor, enhancing its visual appeal.
Key features included a low gate tower on the southern building with rounded granite-framed gateways and a niche designed to hold a portcullis—a heavy grating that could be lowered to block entry. The eastern wing housed a chapel, reflecting the religious functions of the castle, while the western section served as living quarters for the castle manager. Beneath the castle lay cellars used for storage.
A gabled roof covered the main building, under which was a defensive gallery fitted with embrasures—narrow openings through which defenders could fire weapons. An adjoining courtyard gallery provided access to the second floor. Surrounding the eastern and northeastern sides of the castle was a pond formed by a dammed millstream, acting as a natural defensive barrier alongside a sturdy wall. This wall featured embrasures and was topped by a covered walkway protected by a tiled roof, enabling defenders to move and guard the perimeter safely.
In the 1370s, additional residential and functional rooms were added within the castle walls to accommodate servants and knights. A later extension added a long utility building along the western defensive wall, measuring roughly 38 by 8 meters. This building included a small tower at its northwest corner and had a passage leading to the forecourt, an outer enclosed area that provided extra security through its own defensive wall and moat protecting the western, southern, and parts of the northern sides. The utility building likely contained kitchen facilities and a brewery, linked to the castle’s everyday operations.
German historical sources describe the castle as having a straightforward design, with its southern and western wings forming the core structures. There was no central keep or formal gatehouse; instead, the west wing slightly jutted beyond the defensive walls. The northern and eastern sides were enclosed by the medieval ring wall that supplied additional protection.
In the 19th century, the eastern section of the southern wing was partly dismantled, reflecting changes in use or maintenance difficulties. Today, the remains of Burg Saalau survive as ruins enveloped by dense forest, with much of its original form still traceable through its foundation stones, walls, and the patterns of its brickwork.

