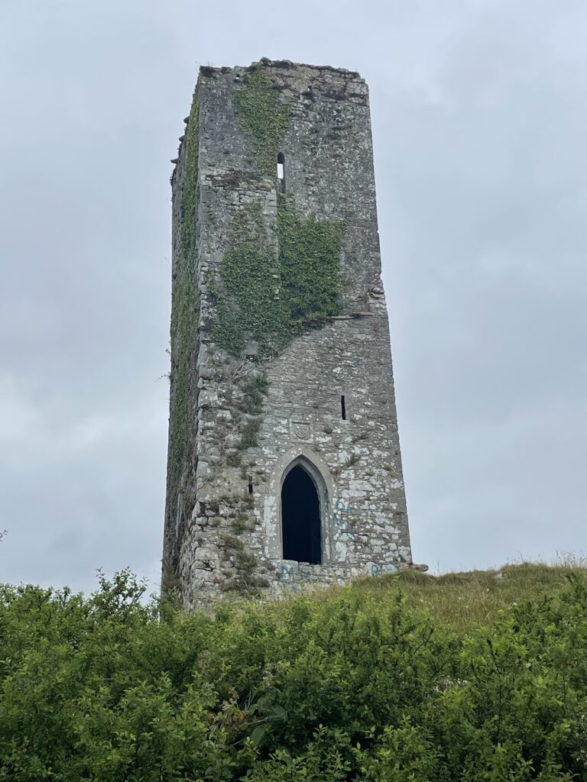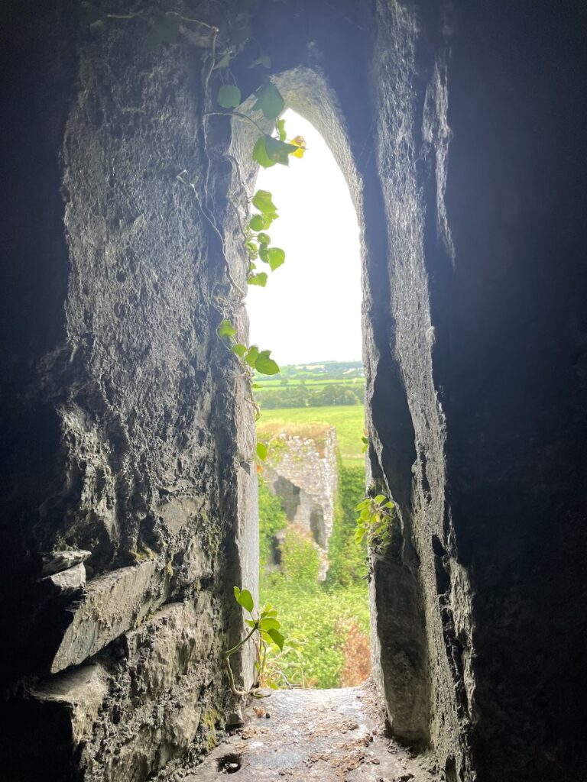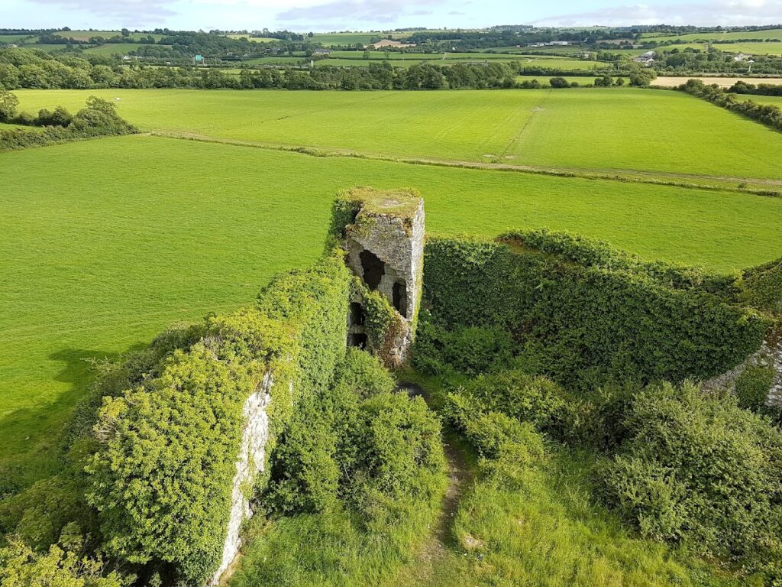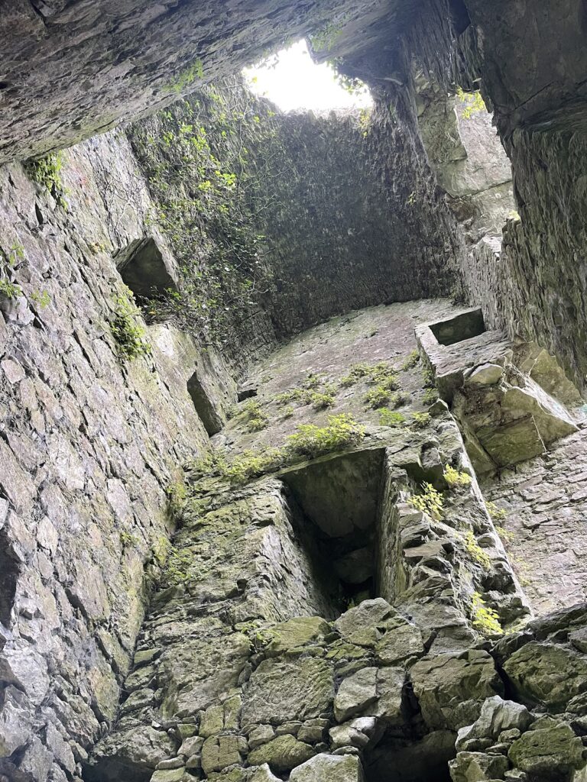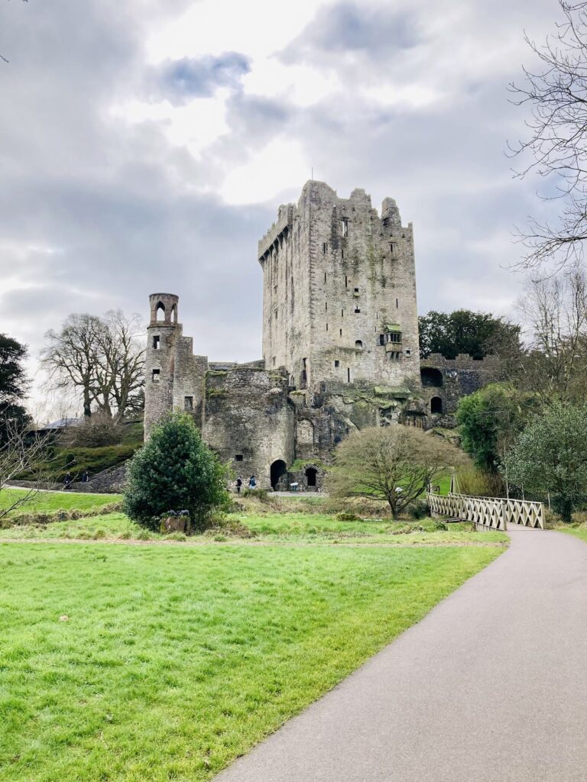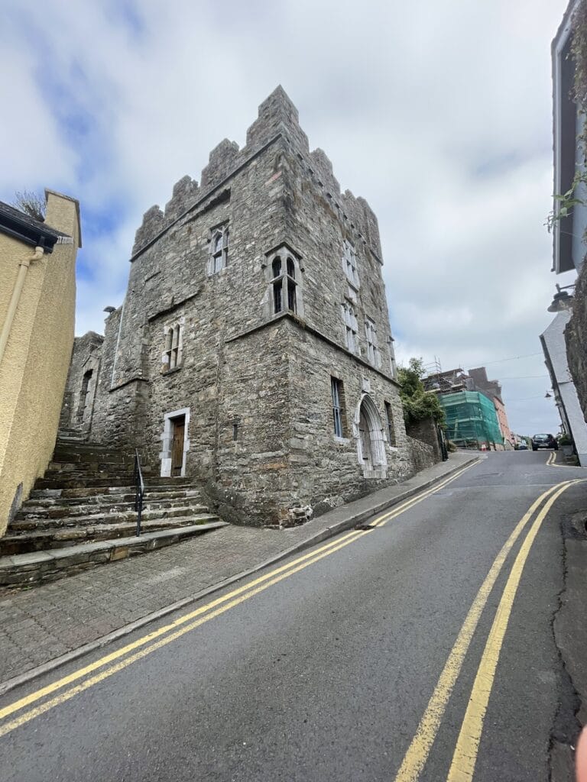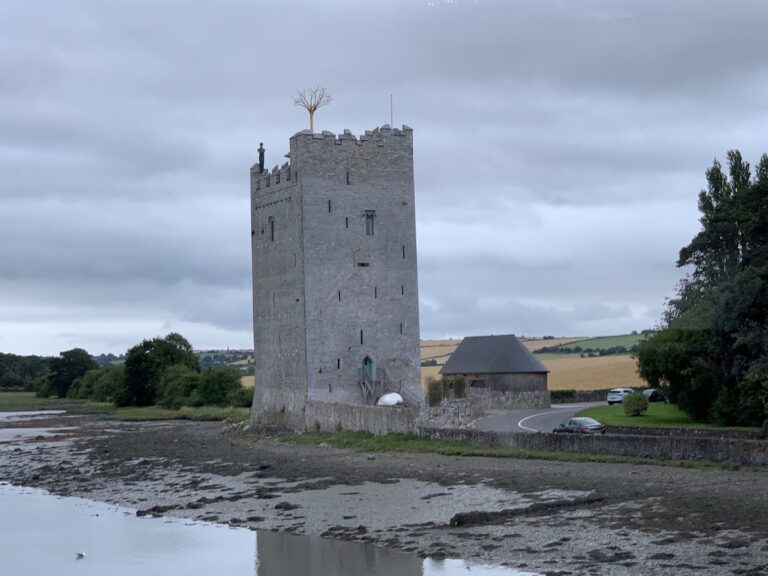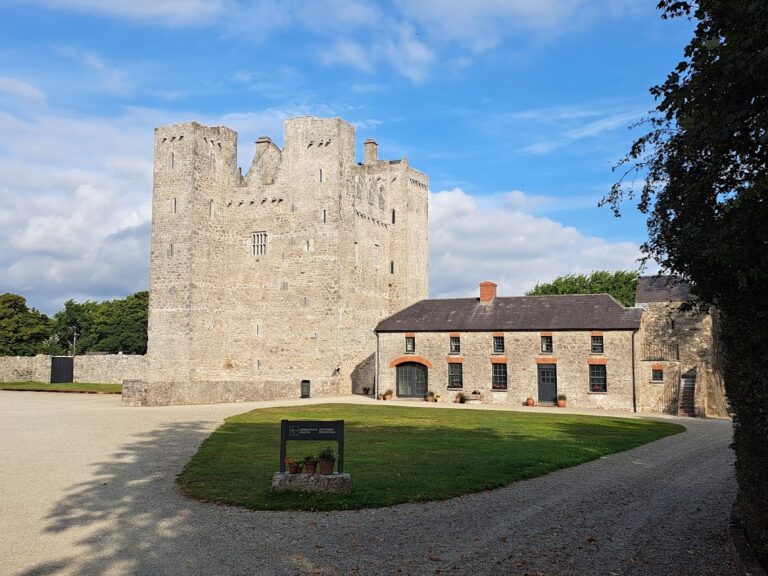Ballincollig Castle: A Norman Fortress in County Cork, Ireland
Visitor Information
Google Rating: 3.7
Popularity: Very Low
Google Maps: View on Google Maps
Country: Ireland
Civilization: Unclassified
Remains: Military
History
Ballincollig Castle is a Norman-built fortress located just south of the town of Ballincollig in County Cork, Ireland. Construction began after the Norman invasion of Ireland in the late 12th century, marking the site as part of the Norman efforts to establish control over the region.
The earliest fortification on the site is believed to have been erected by Sir Robert Coll, a Norman knight whose name likely inspired the town’s name, Ballincollig. This early castle formed the foundation for future development and signified the establishment of Norman influence in the area.
By the late 15th century, specifically around 1468–69, ownership of the castle transferred to the Barrett family. The Barretts were also of Norman descent, having arrived in Ireland during the initial invasion in 1169. They originally served as subordinate lords to the de Cogan family and later held the castle as tenants under the MacCarthys and the Earls of Desmond. After acquiring Ballincollig Castle, the Barretts undertook significant improvements and expansions, transforming the fortress into their main stronghold.
In the 1590s, internal disputes within the Barrett family escalated into armed conflict, signifying a turbulent period in the castle’s history as competing factions fought for control. Financial difficulties in the early 17th century forced the family to mortgage their property to the Coppinger family in 1618. By 1630, the Coppingers had secured full ownership of the castle and surrounding lands.
The castle played a role during the mid-17th century wars, falling to forces under Oliver Cromwell in 1644 amid the English conquest of Ireland. Later, it served as a garrison for supporters of James II around 1689 during the Williamite War in Ireland. Following the significant conflicts of that era, Ballincollig Castle fell into a state of disuse and gradually deteriorated after 1690.
In the 19th century, the castle saw some restoration efforts when the Wyse family repaired the tower keep in 1857. Their work included the addition of a dated shield bearing the monogram “W.” Ballincollig Castle remains privately owned and is officially recorded in the Archaeological Survey of Ireland, preserving its historical legacy.
Remains
Perched on a limestone hill overlooking the Maglin Valley, Ballincollig Castle occupies a strategic site with natural defensive features, including a cavern beneath the fortress and traces of a surrounding moat. The main portion of the castle consists of a large enclosed courtyard, known as a bawn. This walled area measures between 21 and 30 meters across, with walls approximately 1.5 meters thick and reaching about 5 meters in height. These walls are topped with a parapet and accessed via several stairways, enhancing their defensive capabilities.
Two towers stand along the curtain wall encircling the bawn. One tower, located at the south-east corner, now lies in ruins, while another on the south wall remains more intact. These defensive towers date to the 15th century and likely arose from the Barrett family’s renovations following their acquisition of the castle. Within the enclosed courtyard, evidence points to the presence of a large hall, indicated by surviving architectural elements such as a fireplace, chimney, and a two-light window—a style of window divided into two parts by a vertical stone mullion—set into the outer wall.
The principal keep, or main tower, represents the oldest standing structure, originally constructed in the 13th century by Sir Robert Coll and later modified by the Barretts. The keep rises roughly 14 to 15 meters tall. Its ground floor features a vaulted stone ceiling, with no direct external entrance; access was gained solely through a trapdoor from above, suggesting that this space may have served as a prison.
The first-floor chamber within the keep measures about 2.3 by 2.7 meters and is entered via an arched passage. Narrow staircases ascend to the upper levels, which contain stone floors supported by thick walls and sturdy arches. The second floor includes seating set into recesses within loopholes—narrow vertical slits used for observation and defense—as well as a garderobe drain, which was a medieval toilet outlet, and a small square cupboard set into the wall.
During the restoration carried out in the mid-19th century by the Wyse family, new windows were inserted on all sides of the upper floor and the main chamber, allowing more light into the interior. Nevertheless, some original defensive features, such as loopholes, remain visible in other parts of the keep walls. The overall design of the keep, without windows or open fireplaces, indicates that it was primarily intended as a secure refuge in times of attack rather than for comfortable residence.
